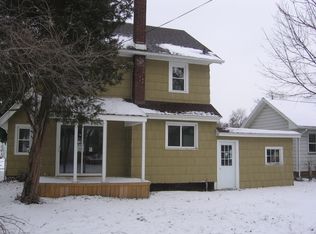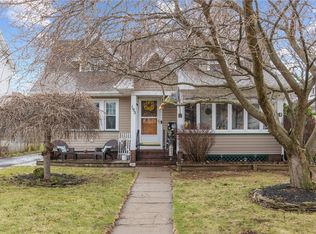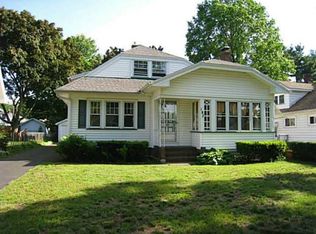Closed
$287,000
201 Pemberton Rd, Rochester, NY 14622
3beds
1,631sqft
Single Family Residence
Built in 1926
6,534 Square Feet Lot
$299,300 Zestimate®
$176/sqft
$2,560 Estimated rent
Home value
$299,300
$281,000 - $320,000
$2,560/mo
Zestimate® history
Loading...
Owner options
Explore your selling options
What's special
This home is a gem! 3 bed 2 bath with option to convert attic into additional bedroom! Original charm coupled with modern updates throughout. Friendly, walkable neighborhood with easy access to expressway. Fenced-in yard, detached garage, enclosed porch, A/C, eat-in kitchen, and hardwoods throughout! Plus, all new S/S kitchen appliance suite included!! Updates; Hardwoods Refinished (2021), New Stainless Appliances (2023), New Washing Machine (2023), New Kitchen Floor (2021), New Deck & Gazebo (2020), Entire Home Painted Benjamin Moore (2025), New Stone Patio w Fire Pit (2023), Updated Bathrooms (2021), Reverse Osmosis Water System (2022). New windows on second floor in 2018.
Zillow last checked: 8 hours ago
Listing updated: June 03, 2025 at 07:01am
Listed by:
Jeffrey J. Pastorella 585-721-3344,
Howard Hanna
Bought with:
Lisa S. Bolzner, 40BO0780113
Howard Hanna
Source: NYSAMLSs,MLS#: R1597569 Originating MLS: Rochester
Originating MLS: Rochester
Facts & features
Interior
Bedrooms & bathrooms
- Bedrooms: 3
- Bathrooms: 2
- Full bathrooms: 2
Heating
- Gas, Forced Air
Cooling
- Central Air
Appliances
- Included: Dryer, Dishwasher, Disposal, Gas Oven, Gas Range, Gas Water Heater, Refrigerator, Washer
- Laundry: In Basement
Features
- Ceiling Fan(s), Separate/Formal Dining Room, Entrance Foyer, Eat-in Kitchen, Separate/Formal Living Room, Sliding Glass Door(s), Window Treatments
- Flooring: Ceramic Tile, Hardwood, Varies
- Doors: Sliding Doors
- Windows: Drapes, Leaded Glass
- Basement: Full,Partially Finished
- Number of fireplaces: 1
Interior area
- Total structure area: 1,631
- Total interior livable area: 1,631 sqft
Property
Parking
- Total spaces: 2
- Parking features: Detached, Garage
- Garage spaces: 2
Features
- Levels: Two
- Stories: 2
- Exterior features: Blacktop Driveway, Enclosed Porch, Porch
Lot
- Size: 6,534 sqft
- Dimensions: 50 x 131
- Features: Near Public Transit, Rectangular, Rectangular Lot, Residential Lot
Details
- Parcel number: 2634000771000002063000
- Special conditions: Standard
Construction
Type & style
- Home type: SingleFamily
- Architectural style: Colonial
- Property subtype: Single Family Residence
Materials
- Vinyl Siding, Copper Plumbing
- Foundation: Block
- Roof: Asphalt
Condition
- Resale
- Year built: 1926
Utilities & green energy
- Electric: Circuit Breakers
- Sewer: Connected
- Water: Connected, Public
- Utilities for property: Sewer Connected, Water Connected
Community & neighborhood
Location
- Region: Rochester
- Subdivision: North Arlington
Other
Other facts
- Listing terms: Cash,Conventional,FHA,VA Loan
Price history
| Date | Event | Price |
|---|---|---|
| 5/29/2025 | Sold | $287,000+30.5%$176/sqft |
Source: | ||
| 4/15/2025 | Pending sale | $219,900$135/sqft |
Source: | ||
| 4/5/2025 | Listed for sale | $219,900+99.9%$135/sqft |
Source: | ||
| 9/21/2017 | Sold | $110,000-4.3%$67/sqft |
Source: | ||
| 7/28/2017 | Pending sale | $114,900$70/sqft |
Source: Howard Hanna - Webster #R1051733 Report a problem | ||
Public tax history
| Year | Property taxes | Tax assessment |
|---|---|---|
| 2024 | -- | $166,000 |
| 2023 | -- | $166,000 +49.8% |
| 2022 | -- | $110,800 |
Find assessor info on the county website
Neighborhood: 14622
Nearby schools
GreatSchools rating
- NAIvan L Green Primary SchoolGrades: PK-2Distance: 0.8 mi
- 3/10East Irondequoit Middle SchoolGrades: 6-8Distance: 1.6 mi
- 6/10Eastridge Senior High SchoolGrades: 9-12Distance: 0.6 mi
Schools provided by the listing agent
- District: East Irondequoit
Source: NYSAMLSs. This data may not be complete. We recommend contacting the local school district to confirm school assignments for this home.


