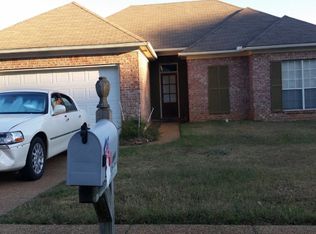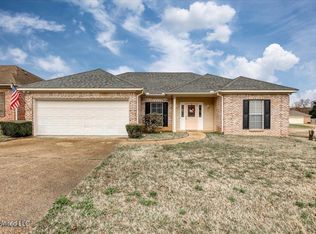Closed
Price Unknown
201 Pecan Cir, Brandon, MS 39042
3beds
1,767sqft
Residential, Single Family Residence
Built in 2000
0.32 Acres Lot
$287,100 Zestimate®
$--/sqft
$2,129 Estimated rent
Home value
$287,100
Estimated sales range
Not available
$2,129/mo
Zestimate® history
Loading...
Owner options
Explore your selling options
What's special
Discover your dream home with this stunning, completely remodeled 3-bedroom, 2-bathroom gem, perfectly situated on a corner lot. Step inside and be greeted by a beautiful foyer that sets the tone for the rest of this exquisite home. The spacious formal dining room, separate laundry room, and charming butler pantry add to the home's functionality and charm. The split floor plan offers both privacy and convenience, with approximately 1767 sf of living space, featuring a built-in desk and a cozy gas log fireplace in the living area. The master suite is a true retreat, boasting double vanities, two walk-in closets, a separate whirlpool tub, and a walk-in shower. The guest bathroom also includes double vanities for added convenience. Enjoy the serene outdoor spaces with a spacious front porch and a large covered back patio, perfect for relaxing or entertaining. The fenced back yard provides privacy and security, while the 2-car attached side entry garage plus additional parking pad ensures ample parking and storage. Don't miss out on this exceptional home that seamlessly combines modern amenities with classic charm. Schedule a viewing today and make this beautiful house your forever home!
Zillow last checked: 8 hours ago
Listing updated: May 14, 2025 at 05:09pm
Listed by:
Terri R Jones 601-919-5075,
Simply Realty
Bought with:
Shelby Boblick, B22854
Simply Realty
Source: MLS United,MLS#: 4103231
Facts & features
Interior
Bedrooms & bathrooms
- Bedrooms: 3
- Bathrooms: 2
- Full bathrooms: 2
Heating
- Central, Fireplace(s), Natural Gas
Cooling
- Ceiling Fan(s), Central Air, Electric
Appliances
- Included: Dishwasher, Disposal, Free-Standing Gas Range, Gas Water Heater, Microwave, Water Heater
- Laundry: Laundry Room
Features
- Breakfast Bar, Built-in Features, Ceiling Fan(s), Crown Molding, Double Vanity, Eat-in Kitchen, Entrance Foyer, Granite Counters, High Ceilings, His and Hers Closets, Tray Ceiling(s), Walk-In Closet(s)
- Flooring: Vinyl, Carpet, Ceramic Tile
- Windows: Blinds
- Has fireplace: Yes
- Fireplace features: Gas Log
Interior area
- Total structure area: 1,767
- Total interior livable area: 1,767 sqft
Property
Parking
- Total spaces: 2
- Parking features: Attached, Garage Door Opener, Garage Faces Side, Storage
- Attached garage spaces: 2
Features
- Levels: One
- Stories: 1
- Patio & porch: Front Porch
- Exterior features: Private Yard
- Fencing: Back Yard,Privacy,Wood
Lot
- Size: 0.32 Acres
- Features: Corner Lot
Details
- Parcel number: I09a00001300270
Construction
Type & style
- Home type: SingleFamily
- Architectural style: Traditional
- Property subtype: Residential, Single Family Residence
Materials
- Brick, Masonite
- Foundation: Slab
- Roof: Shingle,Asphalt
Condition
- New construction: No
- Year built: 2000
Utilities & green energy
- Sewer: Public Sewer
- Water: Public
- Utilities for property: Electricity Connected, Natural Gas Connected, Sewer Connected
Community & neighborhood
Security
- Security features: Smoke Detector(s)
Location
- Region: Brandon
- Subdivision: Pecan Ridge
Price history
| Date | Event | Price |
|---|---|---|
| 5/14/2025 | Sold | -- |
Source: MLS United #4103231 Report a problem | ||
| 3/9/2025 | Pending sale | $299,500$169/sqft |
Source: MLS United #4103231 Report a problem | ||
| 2/7/2025 | Listed for sale | $299,500+78.8%$169/sqft |
Source: MLS United #4103231 Report a problem | ||
| 4/20/2017 | Sold | -- |
Source: MLS United #1294465 Report a problem | ||
| 8/11/2014 | Sold | -- |
Source: MLS United #18308001_1256445 Report a problem | ||
Public tax history
| Year | Property taxes | Tax assessment |
|---|---|---|
| 2024 | $2,014 +6% | $17,729 +5.2% |
| 2023 | $1,900 +1.3% | $16,858 |
| 2022 | $1,875 | $16,858 |
Find assessor info on the county website
Neighborhood: 39042
Nearby schools
GreatSchools rating
- 9/10Brandon Elementary SchoolGrades: 4-5Distance: 1.1 mi
- 8/10Brandon Middle SchoolGrades: 6-8Distance: 1.3 mi
- 9/10Brandon High SchoolGrades: 9-12Distance: 3.4 mi
Schools provided by the listing agent
- Elementary: Brandon
- Middle: Brandon
- High: Brandon
Source: MLS United. This data may not be complete. We recommend contacting the local school district to confirm school assignments for this home.

