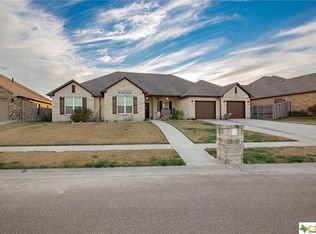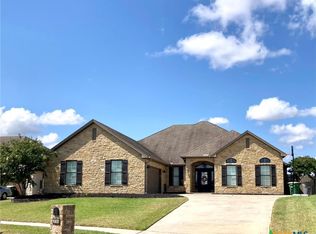Closed
Price Unknown
201 Pebble Brk, Victoria, TX 77904
3beds
2,438sqft
Single Family Residence
Built in 2016
0.33 Acres Lot
$558,700 Zestimate®
$--/sqft
$3,073 Estimated rent
Home value
$558,700
$480,000 - $654,000
$3,073/mo
Zestimate® history
Loading...
Owner options
Explore your selling options
What's special
Welcome to this beautifully crafted custom-built 3-bedroom, 3.5-bath home situated on a spacious corner lot in the highly sought-after Lake Forest Subdivision. From the moment you arrive, you’ll appreciate the professionally landscaped yard, complete with a full sprinkler system and privacy fencing—perfect for enjoying the outdoors in peace and comfort. Step inside and experience an ideal blend of luxury and function. The gourmet kitchen is a chef’s dream, featuring a large island, gas cooktop, custom cabinetry, breakfast bar, and a custom bar with wine cooler and ice maker. Entertain with ease in the elegant formal dining room or relax in the cozy living area with a built-in entertainment center, corner fireplace, and stylish rock and stone accents. This thoughtfully designed home boasts a split bedroom layout for added privacy. The spacious primary suite includes private access to a screened-in porch, double vanities, a jetted tub, a large walk-in shower, and an expansive walk-in closet. Two additional guest bedrooms offer ample storage, with one featuring its own en suite bath. Work from home in the dedicated study, complete with a built-in desk. Enjoy year-round outdoor living with an expansive covered patio, plus a separate covered area ideal for an outdoor kitchen or grilling space. Additional features include a backup generator for peace of mind and premium finishes throughout. This home truly has it all—comfort, style, and location. Don’t miss your chance to own a slice of luxury in Lake Forest!
Zillow last checked: 8 hours ago
Listing updated: June 27, 2025 at 11:28am
Listed by:
The Zaplac Group 361-541-4100,
Coldwell Banker D'Ann Harper
Bought with:
Trent M. Babb, TREC #0685430
Windham Rose Realty
Source: Central Texas MLS,MLS#: 580602 Originating MLS: Victoria Area Association of REALTORS
Originating MLS: Victoria Area Association of REALTORS
Facts & features
Interior
Bedrooms & bathrooms
- Bedrooms: 3
- Bathrooms: 4
- Full bathrooms: 3
- 1/2 bathrooms: 1
Heating
- Central
Cooling
- Central Air
Appliances
- Included: Dishwasher, Gas Cooktop, Disposal, Ice Maker, Oven, Water Heater, Some Gas Appliances, Built-In Oven, Cooktop, Microwave
- Laundry: Inside, Laundry Room, Laundry Tub, Sink
Features
- Bookcases, Built-in Features, Tray Ceiling(s), Ceiling Fan(s), Crown Molding, Dining Area, Separate/Formal Dining Room, Double Vanity, Entrance Foyer, High Ceilings, Home Office, Jetted Tub, MultipleDining Areas, Open Floorplan, Pull Down Attic Stairs, Recessed Lighting, Split Bedrooms, Separate Shower, Tub Shower, Walk-In Closet(s), Window Treatments
- Flooring: Carpet, Tile, Wood
- Windows: Double Pane Windows, Plantation Shutters
- Attic: Pull Down Stairs
- Number of fireplaces: 1
- Fireplace features: Gas, Gas Log, Living Room, Stone
Interior area
- Total interior livable area: 2,438 sqft
Property
Parking
- Total spaces: 2
- Parking features: Attached, Door-Multi, Garage Faces Front, Garage, Garage Door Opener, Oversized
- Attached garage spaces: 2
Features
- Levels: One
- Stories: 1
- Patio & porch: Covered, Patio, Porch, Screened
- Exterior features: Covered Patio, Enclosed Porch, Porch, Private Yard
- Pool features: None
- Spa features: None
- Fencing: Back Yard,Perimeter,Privacy,Wood
- Has view: Yes
- View description: None
- Body of water: None
Lot
- Size: 0.33 Acres
- Dimensions: 90.55 x 156.46
Details
- Additional structures: Cabana
- Parcel number: 20394109
Construction
Type & style
- Home type: SingleFamily
- Architectural style: Traditional
- Property subtype: Single Family Residence
Materials
- Brick, Stone Veneer
- Foundation: Slab
- Roof: Composition,Shingle
Condition
- Resale
- Year built: 2016
Details
- Builder name: Ovation Homes
Utilities & green energy
- Sewer: Public Sewer
- Water: Public
Community & neighborhood
Security
- Security features: Security System Owned
Community
- Community features: None, Curbs, Street Lights, Sidewalks
Location
- Region: Victoria
- Subdivision: Lake Forest
HOA & financial
HOA
- Has HOA: Yes
- HOA fee: $100 monthly
- Association name: Lake Forest HOA
Other
Other facts
- Listing agreement: Exclusive Right To Sell
- Listing terms: Cash,Conventional,FHA,VA Loan
Price history
| Date | Event | Price |
|---|---|---|
| 6/27/2025 | Sold | -- |
Source: | ||
| 6/12/2025 | Pending sale | $534,900$219/sqft |
Source: | ||
| 5/28/2025 | Contingent | $534,900$219/sqft |
Source: | ||
| 5/23/2025 | Listed for sale | $534,900$219/sqft |
Source: | ||
Public tax history
| Year | Property taxes | Tax assessment |
|---|---|---|
| 2025 | -- | $510,692 +10% |
| 2024 | $4,222 -24.4% | $464,265 +10% |
| 2023 | $5,587 -9.2% | $422,059 +10% |
Find assessor info on the county website
Neighborhood: 77904
Nearby schools
GreatSchools rating
- 7/10Ella Schorlemmer Elementary SchoolGrades: PK-5Distance: 0.8 mi
- 5/10Harold Cade Middle SchoolGrades: 6-8Distance: 0.9 mi
- 5/10Victoria West High SchoolGrades: 9-12Distance: 0.7 mi
Schools provided by the listing agent
- District: Victoria ISD
Source: Central Texas MLS. This data may not be complete. We recommend contacting the local school district to confirm school assignments for this home.

