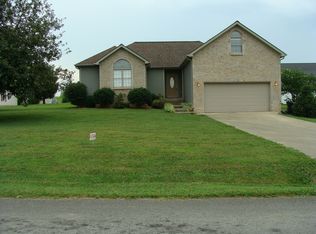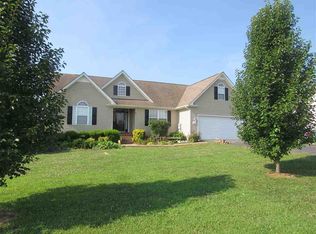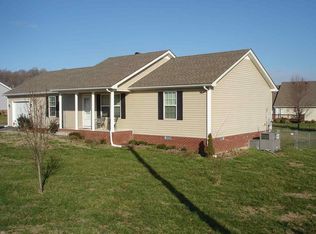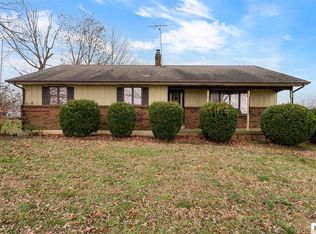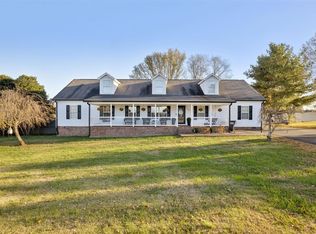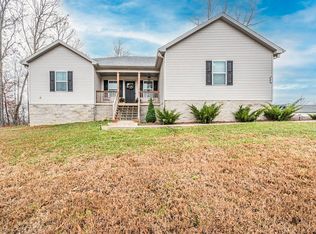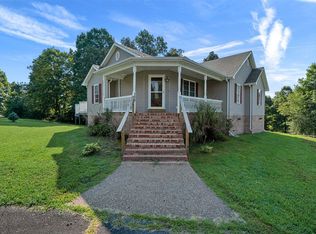Welcome home to this lovely 3-bedroom, 3-bath gem with plenty of room for the whole family — and then some! You’ll immediately feel the warmth and charm of this home, complete with a spacious bonus area that’s perfect for an office, playroom, or whatever suits your lifestyle.The huge, detached two-car garage offers not just room for your vehicles, but an upstairs walk-in storage area that could easily be transformed into additional living space. Whether it’s a home office, game room, or guest suite, the possibilities are endless! Step outside to your own private paradise — an inground pool that’s just waiting for those hot summer days, and a pool picnic area that’s ready to host all your family gatherings and barbecues. The fenced-in grass area provides a safe space for pets or kids to run and play, adding even more to this home’s appeal. Located in a friendly, welcoming, ride your golf cart around it type of neighborhood with easy access to town, you’ve got the best of both worlds — peaceful country living and the convenience of being close to everything you need.
For sale
Price cut: $1K (10/2)
$361,900
201 Patriot Cir, Scottsville, KY 42164
3beds
1,990sqft
Est.:
Single Family Residence
Built in 1997
0.43 Acres Lot
$349,400 Zestimate®
$182/sqft
$-- HOA
What's special
Pool picnic areaInground poolPrivate paradiseFenced-in grass areaHuge detached two-car garageSpacious bonus area
- 194 days |
- 198 |
- 10 |
Zillow last checked: 8 hours ago
Listing updated: December 03, 2025 at 10:54am
Listed by:
Gabe D Graves 270-320-5335,
Keller Williams First Choice R,
Bethany A Graves 270-320-4806,
Keller Williams First Choice R
Source: RASK,MLS#: RA20253063
Tour with a local agent
Facts & features
Interior
Bedrooms & bathrooms
- Bedrooms: 3
- Bathrooms: 3
- Full bathrooms: 2
- Partial bathrooms: 1
- Main level bathrooms: 2
- Main level bedrooms: 1
Primary bedroom
- Level: Main
Bedroom 2
- Level: Upper
Bedroom 3
- Level: Upper
Primary bathroom
- Level: Main
Bathroom
- Features: Tub/Shower Combo
Heating
- Heat Pump, Electric
Cooling
- Central Air
Appliances
- Included: Dishwasher, Refrigerator, Smooth Top Range, Electric Water Heater
- Laundry: Laundry Room
Features
- Ceiling Fan(s), Walls (Dry Wall), Eat-in Kitchen
- Flooring: Carpet, Laminate
- Windows: Thermo Pane Windows
- Basement: None
- Attic: Storage
- Number of fireplaces: 1
- Fireplace features: 1
Interior area
- Total structure area: 1,990
- Total interior livable area: 1,990 sqft
Property
Parking
- Total spaces: 3
- Parking features: Attached, Detached
- Attached garage spaces: 3
Accessibility
- Accessibility features: None
Features
- Levels: One and One Half
- Patio & porch: Covered Front Porch, Covered Patio
- Exterior features: Landscaping
- Pool features: In Ground
- Fencing: Back Yard
Lot
- Size: 0.43 Acres
- Features: Subdivided
Details
- Parcel number: 2813E29
Construction
Type & style
- Home type: SingleFamily
- Property subtype: Single Family Residence
Materials
- Vinyl Siding
- Foundation: Block
- Roof: Shingle
Condition
- New Construction
- New construction: No
- Year built: 1997
Utilities & green energy
- Sewer: Septic System
- Water: County
Community & HOA
Community
- Security: Smoke Detector(s)
- Subdivision: Hillview Heights
Location
- Region: Scottsville
Financial & listing details
- Price per square foot: $182/sqft
- Tax assessed value: $210,000
- Annual tax amount: $2,122
- Price range: $361.9K - $361.9K
- Date on market: 5/30/2025
Estimated market value
$349,400
$332,000 - $367,000
$2,546/mo
Price history
Price history
| Date | Event | Price |
|---|---|---|
| 10/2/2025 | Price change | $361,900-0.3%$182/sqft |
Source: | ||
| 9/16/2025 | Price change | $362,900-0.3%$182/sqft |
Source: | ||
| 9/4/2025 | Price change | $363,900-0.3%$183/sqft |
Source: | ||
| 8/20/2025 | Price change | $364,900-1.4%$183/sqft |
Source: | ||
| 7/17/2025 | Price change | $370,000-2.6%$186/sqft |
Source: | ||
Public tax history
Public tax history
| Year | Property taxes | Tax assessment |
|---|---|---|
| 2021 | $2,122 +0.5% | $210,000 +1.7% |
| 2020 | $2,111 +17.2% | $206,500 +20.4% |
| 2019 | $1,801 | $171,500 |
Find assessor info on the county website
BuyAbility℠ payment
Est. payment
$1,696/mo
Principal & interest
$1403
Property taxes
$166
Home insurance
$127
Climate risks
Neighborhood: 42164
Nearby schools
GreatSchools rating
- 3/10Allen County Intermediate CenterGrades: 4-6Distance: 2 mi
- 7/10James E Bazzell Middle SchoolGrades: 7-8Distance: 2.1 mi
- 6/10Allen County-Scottsville High SchoolGrades: 9-12Distance: 1.9 mi
Schools provided by the listing agent
- Elementary: Allen County Primary Center
- Middle: James E Bazzell
- High: Allen County
Source: RASK. This data may not be complete. We recommend contacting the local school district to confirm school assignments for this home.
- Loading
- Loading
