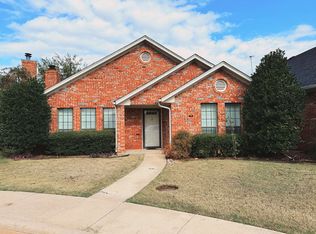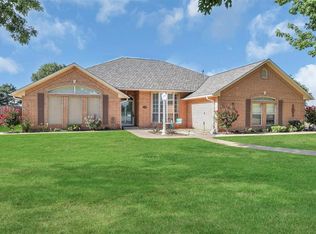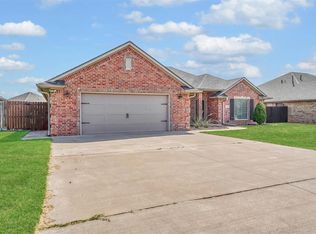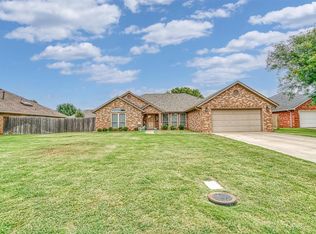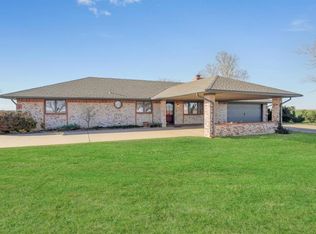STUNNING REMODELED TOWNHOUSE IN PRIME CUL-DE-SAC LOCATION. Welcome to this beautifully updated two-story brick townhouse, perfectly situated in a quiet cul-de-sac in one of the area's most desirable neighborhoods. Boasting 3 spacious bedrooms, 2.5 bathrooms, and 2,275 square feet of stylish living space, this home effortlessly combines comfort, modern updates, and convenience. Step inside to find a bright and airy open-concept layout featuring a large living room with soaring ceilings, tall windows that flood the space with natural light, and a cozy gas log fireplace. The adjoining dining area makes entertaining a breeze. The kitchen is a true showstopper. Completely remodeled with sleek black stainless steel appliances, quartz countertops, an abundance of cabinetry, and a touch-start sink faucet for modern convenience. The spacious first-floor primary suite offers a peaceful retreat with a luxurious en-suite bathroom featuring dual vanities, ample counter space, and an oversized walk-in closet. A laundry room (complete with washer and dryer) is also conveniently located on the main floor. Upstairs, you'll find a versatile loft perfect for a home office or sitting area, two generously sized bedrooms with large closets, and a beautifully updated bathroom with dual sinks and a walk-in shower. Enjoy relaxing or entertaining on your private patio. Additional upgrades include a new roof, garage doors, and gutters. The home also includes a two-car garage, a built-in storm shelter for added peace of mind and an in-ground sprinkler system. Don’t miss your chance to own this gorgeous, move-in-ready townhome that blends style, space, and location. Schedule your private showing today!
For sale
Price cut: $6K (10/11)
$353,000
201 Paseo De Vida Loop, Altus, OK 73521
3beds
2,275sqft
Est.:
Townhouse
Built in 1995
3,737.45 Square Feet Lot
$342,400 Zestimate®
$155/sqft
$-- HOA
What's special
Private patioIn-ground sprinkler systemBeautifully updated bathroomQuiet cul-de-sacOpen-concept layoutGarage doorsSpacious bedrooms
- 66 days |
- 221 |
- 4 |
Zillow last checked: 8 hours ago
Listing updated: October 20, 2025 at 10:36pm
Listed by:
Jill Graumann 580-706-0259,
Re/Max Property Place
Source: MLSOK/OKCMAR,MLS#: 1195580
Tour with a local agent
Facts & features
Interior
Bedrooms & bathrooms
- Bedrooms: 3
- Bathrooms: 3
- Full bathrooms: 2
- 1/2 bathrooms: 1
Heating
- Central
Cooling
- Has cooling: Yes
Appliances
- Included: Dishwasher, Disposal, Microwave, Refrigerator, Washer/Dryer, Gas Range
- Laundry: Laundry Room
Features
- Ceiling Fan(s)
- Flooring: Carpet, Tile, Wood
- Number of fireplaces: 1
- Fireplace features: Gas Log
Interior area
- Total structure area: 2,275
- Total interior livable area: 2,275 sqft
Property
Parking
- Total spaces: 2
- Parking features: Garage
- Garage spaces: 2
Features
- Levels: Two
- Stories: 2
- Patio & porch: Patio
- Exterior features: Rain Gutters
Lot
- Size: 3,737.45 Square Feet
- Features: Cul-De-Sac
Details
- Parcel number: 201NONEPaseodeVida73521
- Special conditions: None
Construction
Type & style
- Home type: Townhouse
- Architectural style: Traditional
- Property subtype: Townhouse
Materials
- Brick
- Foundation: Slab
- Roof: Composition
Condition
- Year built: 1995
Community & HOA
Location
- Region: Altus
Financial & listing details
- Price per square foot: $155/sqft
- Tax assessed value: $229,672
- Annual tax amount: $2,288
- Date on market: 10/11/2025
Estimated market value
$342,400
$325,000 - $360,000
$1,834/mo
Price history
Price history
| Date | Event | Price |
|---|---|---|
| 10/11/2025 | Price change | $353,000-1.7%$155/sqft |
Source: | ||
| 9/2/2025 | Price change | $359,000-1.6%$158/sqft |
Source: | ||
| 4/12/2025 | Price change | $365,000-2.4%$160/sqft |
Source: | ||
| 1/24/2025 | Price change | $374,000-1.6%$164/sqft |
Source: | ||
| 11/24/2024 | Price change | $379,900-1.3%$167/sqft |
Source: | ||
Public tax history
Public tax history
| Year | Property taxes | Tax assessment |
|---|---|---|
| 2024 | $2,179 +6.8% | $25,132 +5% |
| 2023 | $2,040 +5.6% | $23,935 +5% |
| 2022 | $1,932 +4.2% | $22,796 +5% |
Find assessor info on the county website
BuyAbility℠ payment
Est. payment
$2,044/mo
Principal & interest
$1735
Property taxes
$185
Home insurance
$124
Climate risks
Neighborhood: 73521
Nearby schools
GreatSchools rating
- 5/10Altus Elementary SchoolGrades: 3-4Distance: 0.5 mi
- 7/10Altus Junior High SchoolGrades: 7-8Distance: 2.7 mi
- 5/10Altus High SchoolGrades: 9-12Distance: 1.6 mi
Schools provided by the listing agent
- Elementary: Altus Early Childhood Center,Altus ES,Altus Primary School,Rivers ES
- Middle: Altus Intermediate School,Altus JHS
- High: Altus HS
Source: MLSOK/OKCMAR. This data may not be complete. We recommend contacting the local school district to confirm school assignments for this home.
- Loading
- Loading
