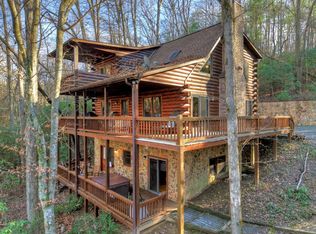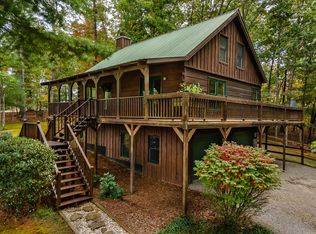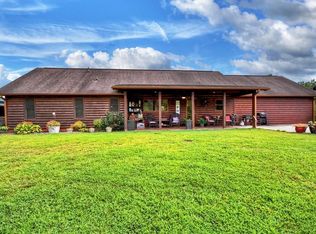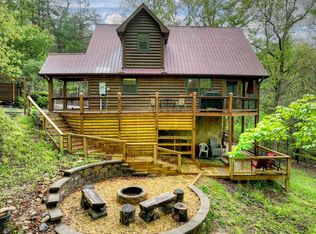Bright, charming and overlooking a lush grassy yard, this quintessential log home bungalow exudes character and makes for the perfect mountain home! Complete with three bedrooms, two full bathrooms, an open-concept all one-level living setup with a gourmet kitchen, dining area, and large living space, this home is perfect for entertaining. The covered outdoor deck makes this ranch the "must see" country home! Find a perfect additional office spot in the home with a wood burning stove. Venture outside to find an additional guest house entertaining space with a wet bar, den area, and pool table! The fire pit is perfect for nights under the stars, and the jacuzzi invites you to unwind completely. Minutes away from Downtown McCaysville, Blue Ridge, all while privately tucked away, this home won't last long. Call today!
Pending
Price cut: $10K (10/21)
$489,000
201 Parker Rdg, Mineral Bluff, GA 30559
3beds
2,335sqft
Est.:
Residential
Built in 2005
1.01 Acres Lot
$-- Zestimate®
$209/sqft
$-- HOA
What's special
Wood burning stoveQuintessential log home bungalowCovered outdoor deckDining areaBright charmingGourmet kitchenLarge living space
- 72 days |
- 718 |
- 44 |
Zillow last checked: 8 hours ago
Listing updated: December 29, 2025 at 05:32am
Listed by:
Logan Fitts 706-851-4486,
Mountain Sotheby's International Realty
Source: NGBOR,MLS#: 419771
Facts & features
Interior
Bedrooms & bathrooms
- Bedrooms: 3
- Bathrooms: 2
- Full bathrooms: 2
- Main level bedrooms: 3
Rooms
- Room types: Living Room, Dining Room, Kitchen, Bonus Room, Sunroom, Media Room, See Remarks
Primary bedroom
- Level: Main
Heating
- Central, Electric, Mini-Split
Cooling
- Central Air, Electric
Appliances
- Included: Refrigerator, Range, Microwave, Dishwasher, Washer, Dryer, See Remarks
- Laundry: Main Level
Features
- Wet Bar, Cathedral Ceiling(s), Sheetrock, Wood, High Speed Internet
- Flooring: Wood, Tile, Vinyl
- Windows: Insulated Windows
- Basement: Crawl Space
- Number of fireplaces: 1
- Fireplace features: Vented, See Remarks
- Furnished: Yes
Interior area
- Total structure area: 2,335
- Total interior livable area: 2,335 sqft
Video & virtual tour
Property
Parking
- Parking features: Driveway, Gravel
- Has uncovered spaces: Yes
Features
- Levels: One
- Stories: 1
- Patio & porch: Front Porch, Deck, See Remarks
- Exterior features: Garden, Private Yard, Fire Pit, Garage Apartment
- Has spa: Yes
- Spa features: Heated
- Has view: Yes
- View description: Trees/Woods
- Frontage type: None
Lot
- Size: 1.01 Acres
- Topography: Level,Sloping,Wooded
Details
- Additional structures: Barn(s), Workshop, Additional Dwelling Unit
- Parcel number: 0029 03202
Construction
Type & style
- Home type: SingleFamily
- Architectural style: Ranch,Cabin,Country,Cottage
- Property subtype: Residential
Materials
- Frame, Log Siding, Stone
- Roof: Metal
Condition
- Resale
- New construction: No
- Year built: 2005
Utilities & green energy
- Sewer: Septic Tank
- Water: Public
Community & HOA
Location
- Region: Mineral Bluff
Financial & listing details
- Price per square foot: $209/sqft
- Tax assessed value: $551,450
- Annual tax amount: $2,022
- Date on market: 10/21/2025
- Road surface type: Gravel, Paved
Estimated market value
Not available
Estimated sales range
Not available
Not available
Price history
Price history
| Date | Event | Price |
|---|---|---|
| 12/29/2025 | Pending sale | $489,000$209/sqft |
Source: | ||
| 10/21/2025 | Price change | $489,000-2%$209/sqft |
Source: NGBOR #419771 Report a problem | ||
| 7/25/2025 | Price change | $499,000-3.1%$214/sqft |
Source: NGBOR #413848 Report a problem | ||
| 7/8/2025 | Price change | $515,000-2.8%$221/sqft |
Source: | ||
| 4/22/2025 | Price change | $530,000-2.8%$227/sqft |
Source: NGBOR #413848 Report a problem | ||
Public tax history
Public tax history
| Year | Property taxes | Tax assessment |
|---|---|---|
| 2024 | $2,022 +101.6% | $220,580 +81% |
| 2023 | $1,003 -2.1% | $121,868 -2.3% |
| 2022 | $1,024 +15% | $124,725 +68.2% |
Find assessor info on the county website
BuyAbility℠ payment
Est. payment
$2,645/mo
Principal & interest
$2331
Home insurance
$171
Property taxes
$143
Climate risks
Neighborhood: 30559
Nearby schools
GreatSchools rating
- 5/10East Fannin Elementary SchoolGrades: PK-5Distance: 3.8 mi
- 7/10Fannin County Middle SchoolGrades: 6-8Distance: 4.6 mi
- 4/10Fannin County High SchoolGrades: 9-12Distance: 6.3 mi
- Loading




