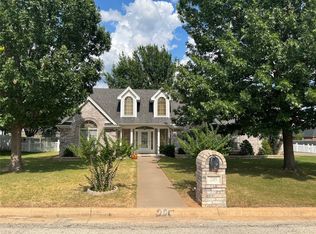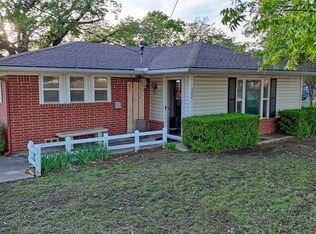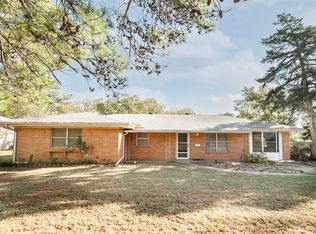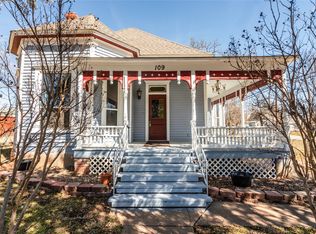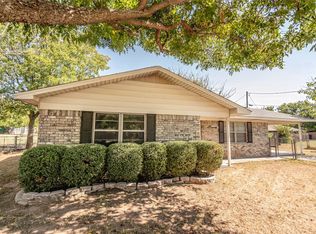Take a look at this cozy home that would make a perfect starter, retirement, or looking to downsize your home. Adorable 3-bedroom 2 bath located right across from hospital checks all the boxes. The home is settled in a quiet well-established neighborhood with mature trees & neighbors who have pride of ownership. Home offers a roomy living & focal fireplace that's open to the kitchen with endless number of cabinets, good counter tops, & ideal island with additional storage. Marginal room for dining. Main bedroom offers walk in closet with built in shelves. Adjoining bath with tub & separate shower. 2 extra bedrooms & nice shelves lining the closets. Hall bath accommodates bedrooms & guests. Escape the day in the sunroom with a true indoor-outdoor feel. Well-groomed back yard with lots of room for the kiddos & pets. Storage unit for lawn equipment & other items. Privacy fence to tie it all together under pretty shade trees. Ideal spacious covered private patio perfect for entertaining. Sprinkler system front & back. Pristine property. Roof to be addressed.
For sale
$325,000
201 Park Rd, Nocona, TX 76255
3beds
1,795sqft
Est.:
Single Family Residence
Built in 1998
7,274.52 Square Feet Lot
$-- Zestimate®
$181/sqft
$-- HOA
What's special
Focal fireplaceSpacious covered private patioPrivacy fenceIndoor-outdoor feelCozy homeBuilt in shelvesRoomy living
- 209 days |
- 73 |
- 3 |
Zillow last checked: 8 hours ago
Listing updated: September 20, 2025 at 06:26pm
Listed by:
Connie O'Neal 0539653 940-825-3132,
Star Properties 940-825-3132
Source: NTREIS,MLS#: 20956366
Tour with a local agent
Facts & features
Interior
Bedrooms & bathrooms
- Bedrooms: 3
- Bathrooms: 2
- Full bathrooms: 2
Primary bedroom
- Features: Ceiling Fan(s), Dual Sinks, En Suite Bathroom, Separate Shower, Walk-In Closet(s)
- Level: First
- Dimensions: 1 x 1
Primary bedroom
- Features: Ceiling Fan(s), Dual Sinks, En Suite Bathroom, Separate Shower, Walk-In Closet(s)
- Level: First
- Dimensions: 1 x 1
Bedroom
- Features: Ceiling Fan(s), Split Bedrooms
- Level: First
- Dimensions: 1 x 1
Bedroom
- Features: Ceiling Fan(s), Split Bedrooms
- Level: First
- Dimensions: 1 x 1
Kitchen
- Features: Breakfast Bar, Built-in Features, Eat-in Kitchen, Kitchen Island, Pantry
- Level: First
- Dimensions: 1 x 1
Living room
- Features: Ceiling Fan(s), Fireplace
- Level: First
- Dimensions: 1 x 1
Utility room
- Features: Closet
- Level: First
- Dimensions: 1 x 1
Heating
- Central, Natural Gas
Cooling
- Central Air, Ceiling Fan(s), Electric
Appliances
- Included: Dryer, Dishwasher, Electric Oven, Electric Range, Disposal, Gas Water Heater, Microwave, Refrigerator, Washer
- Laundry: Washer Hookup, Electric Dryer Hookup, In Hall
Features
- Decorative/Designer Lighting Fixtures, Eat-in Kitchen, High Speed Internet, Kitchen Island, Open Floorplan, Pantry, Cable TV, Walk-In Closet(s)
- Flooring: Carpet, Laminate, Tile
- Windows: Window Coverings
- Has basement: No
- Number of fireplaces: 1
- Fireplace features: Living Room
Interior area
- Total interior livable area: 1,795 sqft
Video & virtual tour
Property
Parking
- Total spaces: 1
- Parking features: Asphalt, Concrete, Door-Single, Driveway, Garage Faces Front, Garage, Garage Door Opener, Storage
- Attached garage spaces: 1
- Has uncovered spaces: Yes
Features
- Levels: One
- Stories: 1
- Patio & porch: Rear Porch, Covered, Deck
- Exterior features: Awning(s), Deck, Rain Gutters, Storage
- Pool features: None
- Fencing: Back Yard,Fenced,Wood
Lot
- Size: 7,274.52 Square Feet
- Features: Acreage, Back Yard, Interior Lot, Irregular Lot, Lawn, Landscaped, Level, Sprinkler System, Few Trees
Details
- Parcel number: R000004418
Construction
Type & style
- Home type: SingleFamily
- Architectural style: Detached
- Property subtype: Single Family Residence
- Attached to another structure: Yes
Materials
- Brick, Vinyl Siding
- Foundation: Slab
- Roof: Composition
Condition
- Year built: 1998
Utilities & green energy
- Sewer: Public Sewer
- Water: Public
- Utilities for property: Natural Gas Available, Phone Available, Sewer Available, See Remarks, Water Available, Cable Available
Community & HOA
Community
- Features: Curbs
- Subdivision: Parkview
HOA
- Has HOA: No
Location
- Region: Nocona
Financial & listing details
- Price per square foot: $181/sqft
- Tax assessed value: $294,050
- Annual tax amount: $6,000
- Date on market: 6/3/2025
- Cumulative days on market: 305 days
- Listing terms: Cash,Conventional,FHA,USDA Loan,VA Loan
- Road surface type: Asphalt
Estimated market value
Not available
Estimated sales range
Not available
Not available
Price history
Price history
| Date | Event | Price |
|---|---|---|
| 9/8/2025 | Price change | $325,000-7.1%$181/sqft |
Source: NTREIS #20956366 Report a problem | ||
| 6/3/2025 | Listed for sale | $350,000-2.8%$195/sqft |
Source: NTREIS #20956366 Report a problem | ||
| 9/30/2024 | Listing removed | $359,900$201/sqft |
Source: NTREIS #20702809 Report a problem | ||
| 8/17/2024 | Price change | $359,900+0.3%$201/sqft |
Source: NTREIS #20702809 Report a problem | ||
| 8/14/2024 | Listed for sale | $359,000$200/sqft |
Source: NTREIS #20702809 Report a problem | ||
Public tax history
Public tax history
| Year | Property taxes | Tax assessment |
|---|---|---|
| 2025 | $5,971 +335.5% | $294,050 -1.2% |
| 2024 | $1,371 +1.9% | $297,540 +25% |
| 2023 | $1,346 | $238,090 +31.3% |
Find assessor info on the county website
BuyAbility℠ payment
Est. payment
$1,940/mo
Principal & interest
$1569
Property taxes
$257
Home insurance
$114
Climate risks
Neighborhood: 76255
Nearby schools
GreatSchools rating
- 4/10Nocona Elementary SchoolGrades: PK-5Distance: 0.6 mi
- 6/10Nocona Middle SchoolGrades: 6-8Distance: 1.4 mi
- 4/10Nocona High SchoolGrades: 9-12Distance: 1.4 mi
Schools provided by the listing agent
- Elementary: Nocona
- Middle: Nocona
- High: Nocona
- District: Nocona ISD
Source: NTREIS. This data may not be complete. We recommend contacting the local school district to confirm school assignments for this home.
- Loading
- Loading
