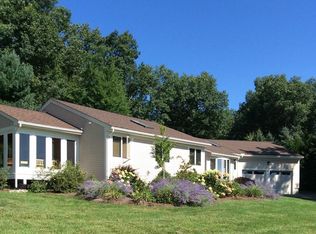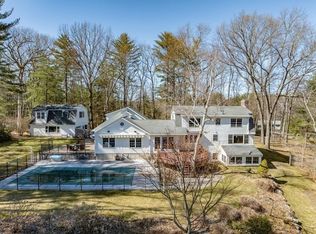Set high above Park Hill Road is this exquisite contemporary 3 bedroom, 3.5 bath home. Commanding views of the Mt. Holyoke range married with multiple decks and individual balconies off each bedroom, bring the beauty of the outdoors right inside your living space. The living room is highlighted with cathedral ceilings and a towering brick fireplace. There are gleaming hardwood floors throughout the main floor, leading you into the master bedroom with en-suite bath, & walk in closet. Expansive concrete countertops and high end stainless steel appliances including a 6 burner Wolf stove, make this kitchen a chef's delight. Upstairs are 2 more impressive bedrooms, both with private balconies. The fully finished, walkout lower level, with a 2nd fireplace and full bath is a great space for relaxing, home office, in-law or whatever you imagine. A must see!
This property is off market, which means it's not currently listed for sale or rent on Zillow. This may be different from what's available on other websites or public sources.


