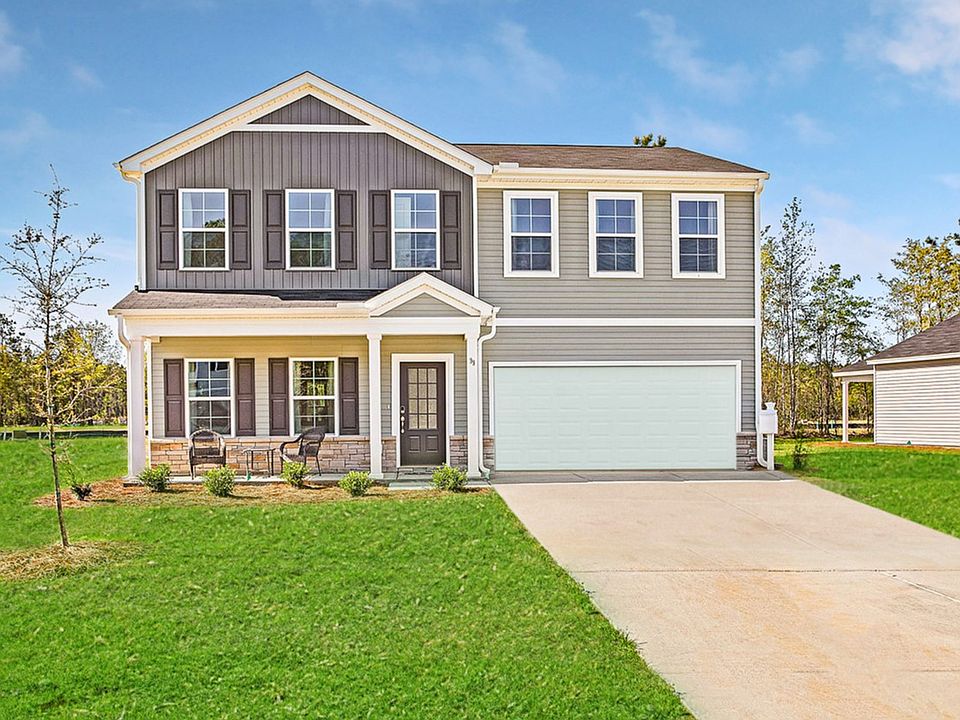The Pickens – A charming two-story home featuring 4 spacious bedrooms and 2.5 baths. As you enter, a versatile flex space greets you, offering the perfect spot for an office or cozy reading nook. The heart of the home includes an open-concept kitchen, dining area, and family room, all seamlessly extending to a covered back porch, perfect for entertaining or relaxing. This home is situated on a beautiful 1.19 acre homesite. The luxurious primary suite boasts a generous bedroom with a private bathroom and a large walk-in closet. Upstairs, you'll find three additional bedrooms, each with its own walk-in closet, and a beautifully appointed full bathroom with dual sinks. A loft area, ideal for a playroom or media space, also includes a walk-in closet for added convenience. This home offers both style and functionality, making it the perfect place to call home.
Pending
$317,900
201 Palmetto Way NE, Ludowici, GA 31316
4beds
2,429sqft
Single Family Residence
Built in 2025
1.19 Acres lot
$318,100 Zestimate®
$131/sqft
$40/mo HOA
What's special
Luxurious primary suiteLoft areaVersatile flex spaceFamily roomDining areaLarge walk-in closetPrivate bathroom
- 131 days
- on Zillow |
- 23 |
- 1 |
Zillow last checked: 7 hours ago
Listing updated: June 10, 2025 at 08:01am
Listed by:
Mary Jones 912-376-9934,
Mungo Homes Realty LLC,
Lashea A. Williams 302-981-5856,
Mungo Homes Realty LLC
Source: Savannah Multi-List Corp,MLS#: 325661 Originating MLS: Savannah Multi-List Corporation
Originating MLS: Savannah Multi-List Corporation
Travel times
Schedule tour
Select your preferred tour type — either in-person or real-time video tour — then discuss available options with the builder representative you're connected with.
Select a date
Facts & features
Interior
Bedrooms & bathrooms
- Bedrooms: 4
- Bathrooms: 3
- Full bathrooms: 2
- 1/2 bathrooms: 1
Heating
- Central, Electric
Cooling
- Central Air, Electric
Appliances
- Included: Electric Water Heater
- Laundry: Laundry Room
Interior area
- Total interior livable area: 2,429 sqft
Video & virtual tour
Property
Parking
- Total spaces: 2
- Parking features: Attached
- Garage spaces: 2
Features
- Waterfront features: Pond
Lot
- Size: 1.19 Acres
Details
- Parcel number: 054 040 101
- Special conditions: Standard
Construction
Type & style
- Home type: SingleFamily
- Architectural style: Traditional
- Property subtype: Single Family Residence
Materials
- Vinyl Siding, Wood Siding, Stick Built
Condition
- Under Construction
- New construction: Yes
- Year built: 2025
Details
- Builder model: Pickens A
- Builder name: Mungo Homes
Utilities & green energy
- Sewer: Septic Tank
- Water: Shared Well
- Utilities for property: Underground Utilities
Community & HOA
Community
- Subdivision: Tatum Crossing
HOA
- Has HOA: Yes
- HOA fee: $480 annually
- HOA name: Us Realty Professionals
Location
- Region: Ludowici
Financial & listing details
- Price per square foot: $131/sqft
- Date on market: 2/8/2025
- Listing terms: Cash,Conventional,FHA,USDA Loan,VA Loan
- Ownership: Builder
About the community
Welcome to Tatum Crossing! New homes in Tatum Crossing sit on large homesites convenient to Long County Schools and Fort Stewart! Floorplans range from 1,369 to more than 2,800 square feet and up to six bedrooms. Most plans include a designated home office, flex or bonus room, or extra bedroom perfect for homeschooling or when working from home!
Source: Mungo Homes, Inc

