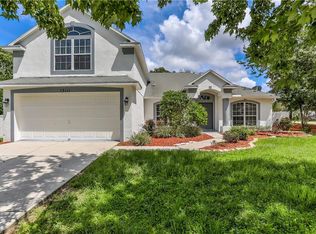From the moment you drive up, the home and size of the property is very striking. This home has extra features that set it apart. From 10 foot ceilings to the tile and wood flooring, this home is stunning. The kitchen and living room have tray ceilings. The eat-in-kitchen has new stainless steel appliances, granite counter tops, and a pantry. The formal dining room is placed right off the kitchen for easy serving. There is a beautiful den situated at the front of the home which can be used as an in home office or a library. The living room is sun lit from the sliding glass doors that open onto the lanai. An extra bonus of the living room is that it is piped for a gas fireplace. This home offers privacy to the master suite as it is located to the left of the home. The primary suite offers you your own little piece of relaxation heaven. From the large bedroom that boasts a slider onto the lanai, lots of sun light and double closets to the large primary bathroom. The primary bathroom has a garden tub, a beautiful walk in shower, two sinks and a vanity area. Having family over, no worries there are two other bedrooms located on the right of this home. Both bedrooms are large with ample closet space. There is a bathroom located right outside of both bedrooms for easy access, and a closet for more storage. This home also boasts a large laundry room with a sink and laundry cabinet. There is a central VAC for fast and easy cleaning. Step out onto the lanai, grab a cup of coffee and enjoy the fresh air. From the home itself to the desirable location this one is a MUST SEE.
This property is off market, which means it's not currently listed for sale or rent on Zillow. This may be different from what's available on other websites or public sources.
