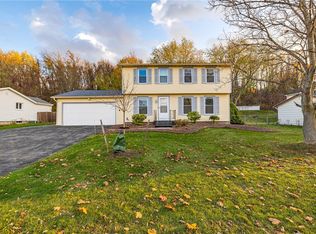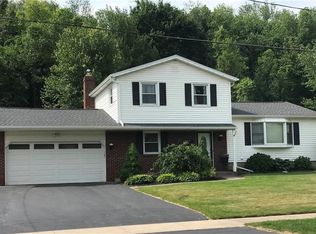Sliding, barn style door is a perfect addition that offers a trendy privacy to the home. STAINLESS STEEL appliances add to the modern feel of renovated kitchen. New Windows, New Ceiling Fans, Water Tank and first floor room was converted to FIRST FLOOR LAUNDRY w/Washer, Dryer and Sink for your convenience. New flooring and Carpet throughout (within last 12 months), Chain-link fence that surrounds the beautiful backyard. With just under a half an acre, and almost 2000 square feet, there will be plenty of room for your family and friends all year long. In-ground pool liner replaced 2019 as well as new filter and pump. New Furnace and AC 2020. Irrigation installed in 2020 and programming can be done in basement or via cell phone app. 8x12 Cobble Stone patio built in 2020.
This property is off market, which means it's not currently listed for sale or rent on Zillow. This may be different from what's available on other websites or public sources.

