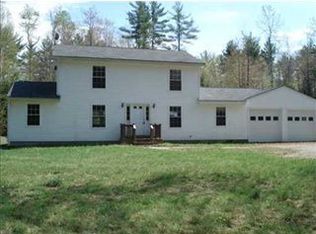Closed
$470,000
201 Old Sanford Road, Berwick, ME 03901
4beds
1,728sqft
Single Family Residence
Built in 1975
13.8 Acres Lot
$467,600 Zestimate®
$272/sqft
$2,875 Estimated rent
Home value
$467,600
$421,000 - $519,000
$2,875/mo
Zestimate® history
Loading...
Owner options
Explore your selling options
What's special
Set on 13.8 private acres in Berwick, ME, this four bedroom, two bathroom gambrel style home invites you to experience comfort and charm. The first floor welcomes you with a cozy living room, completed by a fireplace with a wood burning stove insert for added warmth and character, a dining room perfect for gatherings, and a well-equipped kitchen featuring stainless steel appliances. A first floor bedroom and a full bathroom add convenience and flexibility, whether for guests or as a private retreat. Upstairs, you'll find three additional bedrooms and the second bathroom, ensuring plenty of space for everyone. Outside, a spacious deck overlooks the expansive yard, offering endless opportunities for outdoor activities, entertaining, or simply unwinding as you take in the natural beauty of the property. With room to roam and endless potential, this property provides privacy just a short drive from the amenities of Berwick, making it an ideal setting for those seeking a peaceful retreat without sacrificing convenience. Don't wait—this incredible home is ready to welcome its next owner. Schedule a showing today. Offer deadline of Monday, January 27th, at 12:00pm.
Zillow last checked: 8 hours ago
Listing updated: April 03, 2025 at 06:46am
Listed by:
Keller Williams Coastal and Lakes & Mountains Realty
Bought with:
Keller Williams Realty Metropolitan
Source: Maine Listings,MLS#: 1612997
Facts & features
Interior
Bedrooms & bathrooms
- Bedrooms: 4
- Bathrooms: 2
- Full bathrooms: 1
- 1/2 bathrooms: 1
Bedroom 1
- Level: First
Bedroom 2
- Level: Second
Bedroom 3
- Level: Second
Bedroom 4
- Level: Second
Dining room
- Level: First
Kitchen
- Level: First
Living room
- Level: First
Heating
- Baseboard, Stove
Cooling
- None
Appliances
- Included: Dishwasher, Microwave, Gas Range, Refrigerator
Features
- 1st Floor Bedroom, Shower
- Flooring: Carpet, Vinyl, Wood
- Basement: Bulkhead,Full,Unfinished
- Number of fireplaces: 1
Interior area
- Total structure area: 1,728
- Total interior livable area: 1,728 sqft
- Finished area above ground: 1,728
- Finished area below ground: 0
Property
Parking
- Parking features: Paved, Off Street
Features
- Patio & porch: Deck
- Has view: Yes
- View description: Trees/Woods
Lot
- Size: 13.80 Acres
- Features: Rural, Level, Wooded
Details
- Parcel number: BERWMR041B8
- Zoning: R3
Construction
Type & style
- Home type: SingleFamily
- Architectural style: Dutch Colonial
- Property subtype: Single Family Residence
Materials
- Wood Frame, Vinyl Siding
- Roof: Shingle
Condition
- Year built: 1975
Utilities & green energy
- Electric: Circuit Breakers
- Sewer: Private Sewer
- Water: Private
Community & neighborhood
Location
- Region: Berwick
Other
Other facts
- Road surface type: Paved
Price history
| Date | Event | Price |
|---|---|---|
| 4/3/2025 | Pending sale | $450,000-4.3%$260/sqft |
Source: | ||
| 4/2/2025 | Sold | $470,000+4.4%$272/sqft |
Source: | ||
| 1/28/2025 | Contingent | $450,000$260/sqft |
Source: | ||
| 1/22/2025 | Listed for sale | $450,000+172.7%$260/sqft |
Source: | ||
| 3/31/2011 | Listing removed | $165,000$95/sqft |
Source: foreclosure.com Report a problem | ||
Public tax history
| Year | Property taxes | Tax assessment |
|---|---|---|
| 2024 | $5,259 +10.5% | $421,700 +62.4% |
| 2023 | $4,758 +0.5% | $259,700 |
| 2022 | $4,732 -0.4% | $259,700 |
Find assessor info on the county website
Neighborhood: 03901
Nearby schools
GreatSchools rating
- 3/10Eric L Knowlton SchoolGrades: 4-5Distance: 1.9 mi
- 6/10Noble High SchoolGrades: 8-12Distance: 1.2 mi
- 3/10Noble Middle SchoolGrades: 6-7Distance: 1.7 mi
Get pre-qualified for a loan
At Zillow Home Loans, we can pre-qualify you in as little as 5 minutes with no impact to your credit score.An equal housing lender. NMLS #10287.
Sell with ease on Zillow
Get a Zillow Showcase℠ listing at no additional cost and you could sell for —faster.
$467,600
2% more+$9,352
With Zillow Showcase(estimated)$476,952
