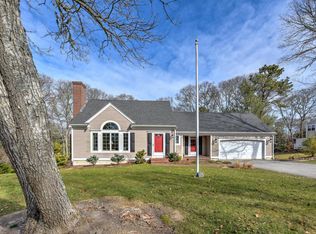Sold for $2,250,000 on 11/01/24
$2,250,000
201 Old Mill Road, Osterville, MA 02655
3beds
3,290sqft
Single Family Residence
Built in 2024
0.25 Acres Lot
$2,360,000 Zestimate®
$684/sqft
$5,609 Estimated rent
Home value
$2,360,000
$2.12M - $2.62M
$5,609/mo
Zestimate® history
Loading...
Owner options
Explore your selling options
What's special
Beautiful 3290 +- sf new construction by Barnstable Harbor Builders in Osterville, offers 3 levels of Cape Cod living. 3 br en-suite, 4-1/2 ba, primary on both first and 2nd floors, walkout terrace level perfect for entertaining pool side, Custom in-ground heated pool w autocover, travertine pool deck and patio, outdoor kitchenette with natural gas grille, enclosed private outdoor rinse area. A 3 season screen w/glass porch to enjoy the sunsets, hardwood floors throughout, fully plastered walls, custom tiled baths and walk in showers, custom cabinetry with quartz counters, Thermador appliances, Andersen 400 series windows, 4 zone A/C and natural gas heat, on demand hot water makes this home super energy efficient. Outside details include custom landscaping, large paved driveway, custom fencing, sodded lawns, irrigation,, etc. everything is here! Dowses beach appx 1 mi, and sidewalk to Main Street Osterville including Fancys, Crisp, Wimpys, Five Bays approx 1/4 mi. One of 2 new houses being built amongst 100 acres of conservation land with walking and hiking trails to Josuas and Mica Ponds nearby. Ready for immediate occupancy.Buyers and agents, please verify all information here
Zillow last checked: 8 hours ago
Listing updated: November 01, 2024 at 10:38am
Listed by:
David A Parrella 774-521-3899,
Barnstable Harbor Realty
Bought with:
W&W Boston/Cape Cod Connection
Compass Massachusetts, LLC
Source: CCIMLS,MLS#: 22401822
Facts & features
Interior
Bedrooms & bathrooms
- Bedrooms: 3
- Bathrooms: 5
- Full bathrooms: 4
- 1/2 bathrooms: 1
Heating
- Forced Air
Cooling
- Central Air
Appliances
- Included: Gas Water Heater
Features
- Flooring: Hardwood, Tile
- Basement: Finished,Partial,Interior Entry
- Number of fireplaces: 1
Interior area
- Total structure area: 3,290
- Total interior livable area: 3,290 sqft
Property
Parking
- Total spaces: 6
- Parking features: Garage - Attached, Open
- Attached garage spaces: 1
- Has uncovered spaces: Yes
Features
- Stories: 2
- Exterior features: Outdoor Shower, Private Yard, Underground Sprinkler
- Has private pool: Yes
- Pool features: Pool Cover, Vinyl, In Ground, Heated
Lot
- Size: 0.25 Acres
Details
- Parcel number: 14259001
- Zoning: RC
- Special conditions: Broker-Agent/Owner
Construction
Type & style
- Home type: SingleFamily
- Property subtype: Single Family Residence
Materials
- Shingle Siding
- Foundation: Concrete Perimeter, Poured
- Roof: Asphalt, Shingle, Pitched
Condition
- Actual, New Construction, Under Construction
- New construction: Yes
- Year built: 2024
Details
- Warranty included: Yes
Utilities & green energy
- Sewer: Private Sewer
Community & neighborhood
Location
- Region: Osterville
Other
Other facts
- Listing terms: Cash
- Road surface type: Paved
Price history
| Date | Event | Price |
|---|---|---|
| 11/1/2024 | Sold | $2,250,000-6.2%$684/sqft |
Source: | ||
| 10/24/2024 | Pending sale | $2,399,000$729/sqft |
Source: | ||
| 9/19/2024 | Price change | $2,399,000-2%$729/sqft |
Source: | ||
| 9/4/2024 | Price change | $2,449,000-1.8%$744/sqft |
Source: | ||
| 8/29/2024 | Listed for sale | $2,495,000$758/sqft |
Source: | ||
Public tax history
Tax history is unavailable.
Neighborhood: Osterville
Nearby schools
GreatSchools rating
- 3/10Barnstable United Elementary SchoolGrades: 4-5Distance: 1.9 mi
- 4/10Barnstable High SchoolGrades: 8-12Distance: 3.3 mi
- 7/10West Villages Elementary SchoolGrades: K-3Distance: 2.1 mi
Schools provided by the listing agent
- District: Barnstable
Source: CCIMLS. This data may not be complete. We recommend contacting the local school district to confirm school assignments for this home.
Sell for more on Zillow
Get a free Zillow Showcase℠ listing and you could sell for .
$2,360,000
2% more+ $47,200
With Zillow Showcase(estimated)
$2,407,200