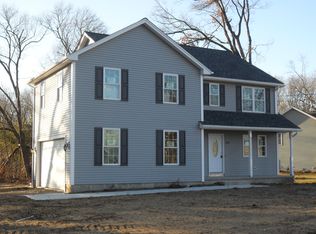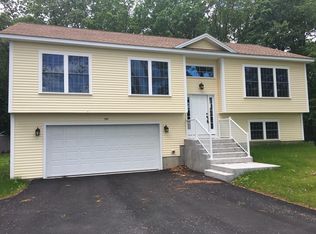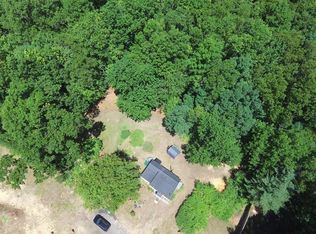Enjoy life in this split-level home that is modern and fresh while mainlining a warm and inviting feel. The gorgeous kitchen includes granite counter tops and stainless-steel appliances. Dining and living areas are flooded with sunlight from beautiful windows and french doors, have wood floors and a lovely gas fireplace. Three large bedrooms and 2 baths are tastefully appointed on the third level of the home. The first level includes a spacious family room and another bath. Perfect for your growing family. The park-like private back yard is not to be missed with professional landscaping, fruit trees and an amazing huge custom built shed with its own porch and window box. Included is an attached over sized two-car garage with tons of storage and a convenient work area. All this and the home is only 8 years old! This one's a charm!
This property is off market, which means it's not currently listed for sale or rent on Zillow. This may be different from what's available on other websites or public sources.



