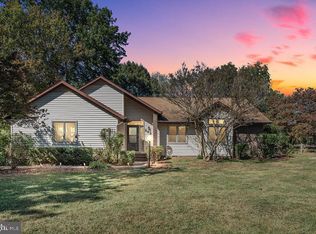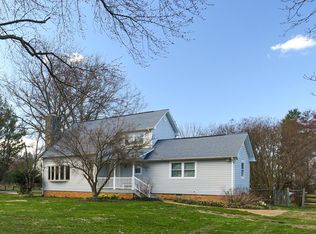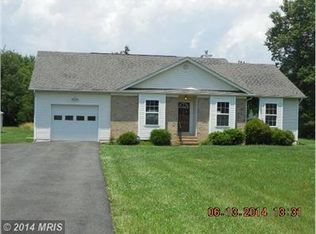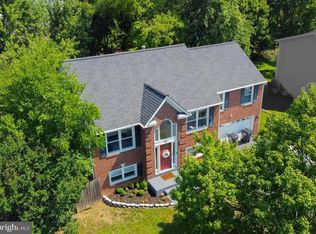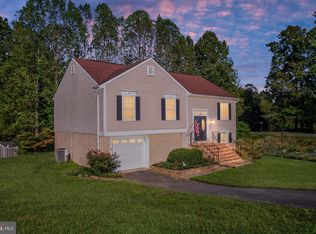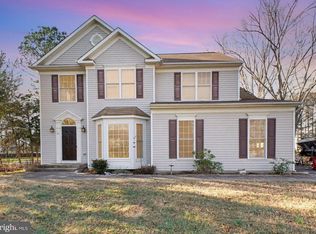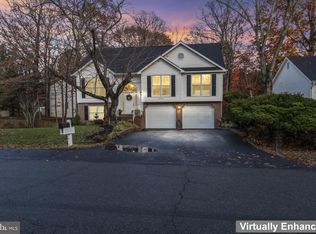Now Offered at a New Price! This inviting Colonial-style home sits on a peaceful 1.09-acre corner lot and offers the perfect balance of space, comfort, and outdoor living. With 4 bedrooms and 2.5 baths, there's room for everyone...and even space to add a garage if you wish. Inside, you will find a spacious living room, a formal dining room, and a bright kitchen with newer appliances and an adjoining breakfast area that opens to a cozy family room with a wood stove insert...perfect for chilly evenings. While you may want to add your personal touches, the big-ticket items have already been handled: the roof (2024), heat pump (2018), water heater (2014), and windows have all been recently replaced. The walk-up basement provides flexible space for a home gym, office, hobby area, or storage. Outside, enjoy a large screened porch, an expansive backyard, and a generous deck and patio...ideal for entertaining, gardening, or simply relaxing in the fresh air. The backyard also includes a shed with electricity, perfect for lawn equipment, outdoor toys, or even a workshop or she-shed. As a bonus, residents enjoy private access to the Rappahannock River for fishing, kayaking, and canoeing. Come see this charming home for yourself...it might be exactly what you have been searching for!
Under contract
Price cut: $5.1K (11/8)
$469,900
201 Old Landing Ct, Fredericksburg, VA 22405
4beds
1,728sqft
Est.:
Single Family Residence
Built in 1977
1.09 Acres Lot
$472,800 Zestimate®
$272/sqft
$22/mo HOA
What's special
- 33 days |
- 283 |
- 10 |
Zillow last checked: 8 hours ago
Listing updated: December 03, 2025 at 09:28am
Listed by:
Jennifer Layton 540-538-1097,
Long & Foster Real Estate, Inc.
Source: Bright MLS,MLS#: VAST2044114
Facts & features
Interior
Bedrooms & bathrooms
- Bedrooms: 4
- Bathrooms: 3
- Full bathrooms: 2
- 1/2 bathrooms: 1
- Main level bathrooms: 1
Rooms
- Room types: Living Room, Dining Room, Primary Bedroom, Bedroom 2, Bedroom 3, Bedroom 4, Kitchen, Family Room, Breakfast Room, Laundry, Utility Room, Bathroom 2, Hobby Room, Primary Bathroom
Primary bedroom
- Features: Flooring - Carpet, Ceiling Fan(s)
- Level: Upper
Bedroom 2
- Features: Flooring - Carpet, Ceiling Fan(s)
- Level: Upper
Bedroom 3
- Features: Flooring - Carpet, Ceiling Fan(s)
- Level: Upper
Bedroom 4
- Features: Flooring - Carpet, Ceiling Fan(s)
- Level: Upper
Primary bathroom
- Features: Flooring - Vinyl, Bathroom - Walk-In Shower
- Level: Upper
Bathroom 2
- Features: Flooring - Vinyl, Bathroom - Tub Shower
- Level: Upper
Breakfast room
- Features: Flooring - Vinyl, Ceiling Fan(s)
- Level: Main
Dining room
- Features: Flooring - Laminated
- Level: Main
Family room
- Features: Wood Stove
- Level: Main
Other
- Features: Flooring - Concrete
- Level: Lower
Kitchen
- Features: Flooring - Vinyl
- Level: Main
Laundry
- Features: Flooring - Concrete
- Level: Lower
Living room
- Features: Flooring - Laminated
- Level: Main
Screened porch
- Level: Main
Utility room
- Features: Flooring - Concrete
- Level: Lower
Heating
- Heat Pump, Electric
Cooling
- Heat Pump, Electric
Appliances
- Included: Refrigerator, Ice Maker, Microwave, Dishwasher, Dryer, Exhaust Fan, Oven/Range - Electric, Washer, Water Heater, Electric Water Heater
- Laundry: In Basement, Laundry Room
Features
- Bathroom - Walk-In Shower, Breakfast Area, Ceiling Fan(s), Dining Area, Formal/Separate Dining Room, Pantry
- Windows: Vinyl Clad
- Basement: Connecting Stairway,Partial,Full,Partially Finished,Walk-Out Access
- Has fireplace: No
- Fireplace features: Wood Burning Stove
Interior area
- Total structure area: 2,560
- Total interior livable area: 1,728 sqft
- Finished area above ground: 1,728
- Finished area below ground: 0
Property
Parking
- Total spaces: 6
- Parking features: Driveway
- Uncovered spaces: 6
Accessibility
- Accessibility features: None
Features
- Levels: Two
- Stories: 2
- Patio & porch: Deck, Patio, Screened Porch
- Exterior features: Lighting, Rain Gutters
- Pool features: None
- Fencing: Back Yard
- Has view: Yes
- View description: Garden
- Waterfront features: River
- Body of water: Rappahannock River
Lot
- Size: 1.09 Acres
- Features: Backs to Trees, Corner Lot, Cul-De-Sac, Fishing Available, Front Yard, Landscaped, Level, Open Lot, Rear Yard
Details
- Additional structures: Above Grade, Below Grade, Outbuilding
- Parcel number: 60A 1 19
- Zoning: A2
- Special conditions: Standard
Construction
Type & style
- Home type: SingleFamily
- Architectural style: Colonial
- Property subtype: Single Family Residence
Materials
- Vinyl Siding, Brick Veneer
- Foundation: Block
- Roof: Architectural Shingle
Condition
- Very Good
- New construction: No
- Year built: 1977
Utilities & green energy
- Sewer: Septic = # of BR
- Water: Well
- Utilities for property: Cable Available, Electricity Available, Phone Available
Community & HOA
Community
- Subdivision: River Bend
HOA
- Has HOA: Yes
- Amenities included: Common Grounds, Pier/Dock
- Services included: Common Area Maintenance, Pier/Dock Maintenance
- HOA fee: $266 annually
Location
- Region: Fredericksburg
Financial & listing details
- Price per square foot: $272/sqft
- Tax assessed value: $353,200
- Annual tax amount: $3,308
- Date on market: 11/7/2025
- Listing agreement: Exclusive Right To Sell
- Ownership: Fee Simple
Estimated market value
$472,800
$449,000 - $496,000
$2,706/mo
Price history
Price history
| Date | Event | Price |
|---|---|---|
| 11/15/2025 | Contingent | $469,900$272/sqft |
Source: | ||
| 11/8/2025 | Price change | $469,900-1.1%$272/sqft |
Source: | ||
| 7/29/2025 | Listed for sale | $475,000$275/sqft |
Source: | ||
| 7/22/2025 | Contingent | $475,000$275/sqft |
Source: | ||
| 5/30/2025 | Price change | $475,000-4.2%$275/sqft |
Source: | ||
Public tax history
Public tax history
| Year | Property taxes | Tax assessment |
|---|---|---|
| 2025 | $3,262 +3.4% | $353,200 |
| 2024 | $3,156 +12.9% | $353,200 +13.4% |
| 2023 | $2,797 +5.6% | $311,600 |
Find assessor info on the county website
BuyAbility℠ payment
Est. payment
$2,713/mo
Principal & interest
$2261
Property taxes
$266
Other costs
$186
Climate risks
Neighborhood: 22405
Nearby schools
GreatSchools rating
- 5/10Ferry Farm Elementary SchoolGrades: PK-5Distance: 5.4 mi
- 5/10Donald B. Dixon-Lyle R. Smith Middle SchoolGrades: 6-8Distance: 6.8 mi
- 3/10Stafford Sr. High SchoolGrades: 9-12Distance: 9.7 mi
Schools provided by the listing agent
- Elementary: Ferry Farm
- Middle: Dixon-smith
- High: Stafford
- District: Stafford County Public Schools
Source: Bright MLS. This data may not be complete. We recommend contacting the local school district to confirm school assignments for this home.
- Loading
