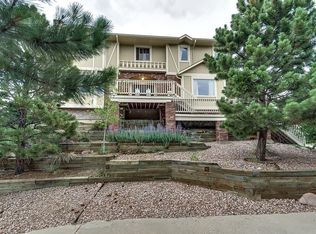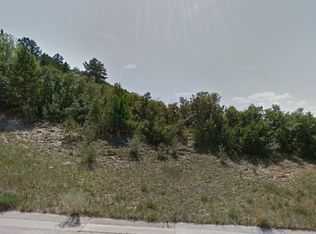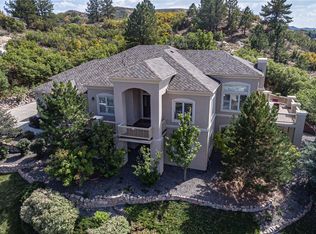You have to see it to believe it*Luxury Mt. Log Cabin in the city*Highly sought after Plum Creek Golf Course community*This log and timber home is nestled on a half acre lot with panoramic Mt. vistas from every corner with expansive walls of windows and wrap around decks*The open floor plan that includes a massive great room with a stone fireplace, expansive 30 ft beamed ceilings, newer hardwood flrs and plantation shutters. The lrg formal dining room is open to the gourmet kitchen w/slab granite, prep space for any family, double ovens, newer refrigerator, pantry space and an entertaining island. The master suite is truly an oasis with dual closets, large private sundeck, 5 piece bath including soaking tub and large glass shower.. The floating log staircase up leads to 2 nicely appointed bedrooms and a storage/playroom bonus in the guest closet area. The basement features a party/rec room, 2nd master & 426 bottle wine cellar w in-ground safe, functional mud room.
This property is off market, which means it's not currently listed for sale or rent on Zillow. This may be different from what's available on other websites or public sources.


