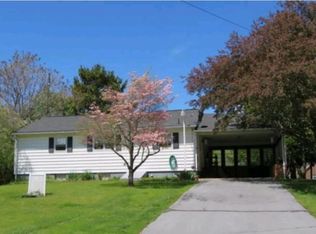Sold for $225,000 on 03/07/25
$225,000
201 Oaktree Rd, Kearneysville, WV 25430
2beds
924sqft
Single Family Residence
Built in 1954
1 Acres Lot
$228,500 Zestimate®
$244/sqft
$1,331 Estimated rent
Home value
$228,500
$201,000 - $258,000
$1,331/mo
Zestimate® history
Loading...
Owner options
Explore your selling options
What's special
Welcome to this charming 2-bedroom, 1-bathroom bungalow, nestled in a serene neighborhood. This detached cottage-style home combines classic appeal with modern upgrades, making it a perfect retreat for those seeking comfort and style. The interior boasts beautiful hardwood and laminate plank flooring, enhancing the warmth and character of the space. Recessed lighting adds a contemporary touch, illuminating the upgraded countertops that make the kitchen a delightful place to cook and gather. With a total finished area of 924 square feet, this home is efficiently designed to maximize space while providing a cozy atmosphere. The main floor laundry hookups offer convenience, making daily chores a breeze. Situated on a generous 1-acre lot, the property features secure parking with ample driveway space for up to six vehicles, ensuring easy access for you and your guests. Located in a peaceful setting, this home is perfect for those who appreciate a tranquil lifestyle while still being close to local amenities. Don’t miss the opportunity to make this delightful property your own—schedule a viewing today and experience the charm and comfort it has to offer! No HOA! Unrestricted! Agent is the owner.
Zillow last checked: 8 hours ago
Listing updated: October 21, 2025 at 03:01am
Listed by:
Terry Walker 304-279-9299,
Coldwell Banker Premier
Bought with:
April R. Leonard, WVA200040084
Cardinal Realty Group Inc.
Source: Bright MLS,MLS#: WVJF2013850
Facts & features
Interior
Bedrooms & bathrooms
- Bedrooms: 2
- Bathrooms: 1
- Full bathrooms: 1
- Main level bathrooms: 1
- Main level bedrooms: 2
Basement
- Area: 0
Heating
- Forced Air, Oil
Cooling
- None, Electric
Appliances
- Included: Electric Water Heater
- Laundry: Hookup, Main Level
Features
- Combination Kitchen/Dining, Open Floorplan, Recessed Lighting, Upgraded Countertops, Dry Wall
- Flooring: Hardwood, Laminate, Wood
- Has basement: No
- Has fireplace: No
Interior area
- Total structure area: 924
- Total interior livable area: 924 sqft
- Finished area above ground: 924
- Finished area below ground: 0
Property
Parking
- Total spaces: 6
- Parking features: Secured, Driveway, Off Site
- Uncovered spaces: 6
Accessibility
- Accessibility features: None
Features
- Levels: One
- Stories: 1
- Pool features: None
Lot
- Size: 1 Acres
Details
- Additional structures: Above Grade, Below Grade
- Parcel number: 07 3C002600000000
- Zoning: 101
- Special conditions: Standard
Construction
Type & style
- Home type: SingleFamily
- Architectural style: Bungalow,Cottage
- Property subtype: Single Family Residence
Materials
- Vinyl Siding
- Foundation: Crawl Space
- Roof: Metal
Condition
- New construction: No
- Year built: 1954
Utilities & green energy
- Sewer: On Site Septic
- Water: Well
Community & neighborhood
Location
- Region: Kearneysville
- Subdivision: None Available
- Municipality: Middleway
Other
Other facts
- Listing agreement: Exclusive Agency
- Listing terms: Cash,Conventional,FHA,USDA Loan,VA Loan
- Ownership: Fee Simple
Price history
| Date | Event | Price |
|---|---|---|
| 3/7/2025 | Sold | $225,000-2.2%$244/sqft |
Source: | ||
| 1/24/2025 | Contingent | $230,000$249/sqft |
Source: | ||
| 1/3/2025 | Listed for sale | $230,000$249/sqft |
Source: | ||
| 12/30/2024 | Contingent | $230,000$249/sqft |
Source: | ||
| 12/18/2024 | Price change | $230,000-4.2%$249/sqft |
Source: | ||
Public tax history
| Year | Property taxes | Tax assessment |
|---|---|---|
| 2025 | $1,016 +3.5% | $87,400 +4.3% |
| 2024 | $981 +2% | $83,800 +1.8% |
| 2023 | $961 +6.8% | $82,300 +9% |
Find assessor info on the county website
Neighborhood: 25430
Nearby schools
GreatSchools rating
- 4/10North Jefferson Elementary SchoolGrades: PK-5Distance: 0.6 mi
- 8/10Shepherdstown Middle SchoolGrades: 6-8Distance: 5.4 mi
- 7/10Jefferson High SchoolGrades: 9-12Distance: 3.3 mi
Schools provided by the listing agent
- District: Jefferson County Schools
Source: Bright MLS. This data may not be complete. We recommend contacting the local school district to confirm school assignments for this home.

Get pre-qualified for a loan
At Zillow Home Loans, we can pre-qualify you in as little as 5 minutes with no impact to your credit score.An equal housing lender. NMLS #10287.
Sell for more on Zillow
Get a free Zillow Showcase℠ listing and you could sell for .
$228,500
2% more+ $4,570
With Zillow Showcase(estimated)
$233,070