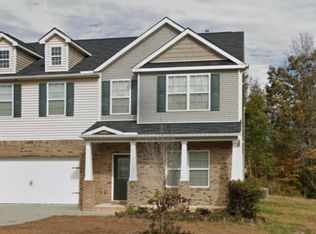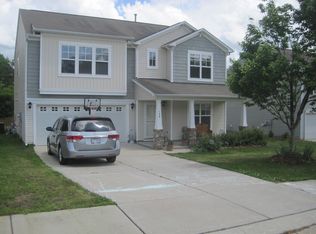Sold for $405,000 on 05/06/25
$405,000
201 Oakton Ridge Pl, Garner, NC 27529
3beds
2,295sqft
Single Family Residence, Residential
Built in 2017
10,454.4 Square Feet Lot
$399,300 Zestimate®
$176/sqft
$2,155 Estimated rent
Home value
$399,300
$379,000 - $419,000
$2,155/mo
Zestimate® history
Loading...
Owner options
Explore your selling options
What's special
Located in the lovely neighborhood of Preakness Place, this home has it all! 3 bedrooms, 2.5 bathrooms, a loft, and garage. The open-layout living and kitchen area have gorgeous engineered floors, with granite counters and stainless appliances in the kitchen and a cozy fireplace in the family room. A large dining room makes gatherings a breeze, or use it as an office space. Upstairs the loft provides a flexible space for work or play while the expansive primary suite has dual vanities, a soaking tub, and a huge walk-in closet. Outside you'll find privacy and respite with a fenced in yard and luxurious hot tub within the wonderful corner lot. If you plan to spend your time in the garage, you'll appreciate the mini-split AC system. All of this and more just minutes to White Oak shopping center and downtown Raleigh. Schedule your tour today!
Zillow last checked: 8 hours ago
Listing updated: October 28, 2025 at 12:53am
Listed by:
Steve Payne 919-999-3820,
The Oceanaire Realty
Bought with:
Christine Nguyen, 243732
Relevate Real Estate Inc.
Source: Doorify MLS,MLS#: 10083372
Facts & features
Interior
Bedrooms & bathrooms
- Bedrooms: 3
- Bathrooms: 3
- Full bathrooms: 2
- 1/2 bathrooms: 1
Heating
- Fireplace(s), Forced Air, Natural Gas, Zoned
Cooling
- Ceiling Fan(s), Central Air, Multi Units
Appliances
- Included: Dishwasher, Dryer, Electric Range, Microwave, Refrigerator, Stainless Steel Appliance(s), Washer
- Laundry: Laundry Room
Features
- Cathedral Ceiling(s), Ceiling Fan(s), Crown Molding, Double Vanity, Granite Counters, High Ceilings, Kitchen Island, Open Floorplan, Separate Shower, Smooth Ceilings, Walk-In Closet(s)
- Flooring: Carpet, Vinyl
- Number of fireplaces: 1
Interior area
- Total structure area: 2,295
- Total interior livable area: 2,295 sqft
- Finished area above ground: 2,295
- Finished area below ground: 0
Property
Parking
- Total spaces: 5
- Parking features: Attached, Concrete, Driveway, Oversized
- Attached garage spaces: 2
- Uncovered spaces: 3
Features
- Levels: Two
- Stories: 2
- Patio & porch: Front Porch, Patio
- Exterior features: Rain Gutters, Smart Lock(s)
- Has spa: Yes
- Spa features: Heated
- Fencing: Back Yard, Wood
- Has view: Yes
Lot
- Size: 10,454 sqft
- Features: Back Yard, Corner Lot, Landscaped
Details
- Parcel number: 0446721
- Special conditions: Standard
Construction
Type & style
- Home type: SingleFamily
- Architectural style: Traditional
- Property subtype: Single Family Residence, Residential
Materials
- Stone Veneer, Vinyl Siding
- Foundation: Slab
- Roof: Shingle
Condition
- New construction: No
- Year built: 2017
Utilities & green energy
- Sewer: Public Sewer
- Water: Public
Community & neighborhood
Location
- Region: Garner
- Subdivision: Preakness Place
HOA & financial
HOA
- Has HOA: Yes
- HOA fee: $160 quarterly
- Services included: None
Price history
| Date | Event | Price |
|---|---|---|
| 5/6/2025 | Sold | $405,000+1.3%$176/sqft |
Source: | ||
| 3/24/2025 | Pending sale | $400,000$174/sqft |
Source: | ||
| 3/20/2025 | Listed for sale | $400,000+5.3%$174/sqft |
Source: | ||
| 10/15/2021 | Sold | $379,900+43.3%$166/sqft |
Source: | ||
| 12/1/2017 | Sold | $265,115$116/sqft |
Source: | ||
Public tax history
| Year | Property taxes | Tax assessment |
|---|---|---|
| 2025 | $4,233 +0.3% | $406,267 |
| 2024 | $4,219 +20% | $406,267 +49.3% |
| 2023 | $3,514 +9.5% | $272,136 |
Find assessor info on the county website
Neighborhood: 27529
Nearby schools
GreatSchools rating
- 3/10Creech Road ElementaryGrades: PK-5Distance: 1.4 mi
- 2/10North Garner MiddleGrades: 6-8Distance: 1.7 mi
- 5/10Garner HighGrades: 9-12Distance: 2.3 mi
Schools provided by the listing agent
- Elementary: Wake - Creech Rd
- Middle: Wake - North Garner
- High: Wake - Garner
Source: Doorify MLS. This data may not be complete. We recommend contacting the local school district to confirm school assignments for this home.
Get a cash offer in 3 minutes
Find out how much your home could sell for in as little as 3 minutes with a no-obligation cash offer.
Estimated market value
$399,300
Get a cash offer in 3 minutes
Find out how much your home could sell for in as little as 3 minutes with a no-obligation cash offer.
Estimated market value
$399,300

