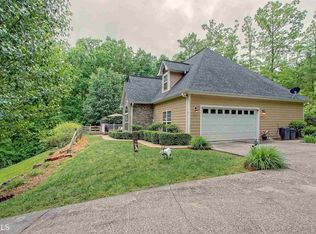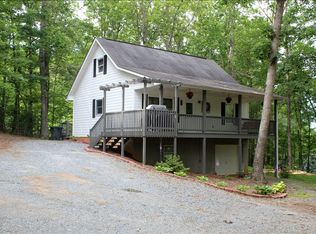ZERO STEP ENTRY Marvelous Traditional Home approx 2 miles to town. Hardiboard & stone exterior. This Gem shows Pride of Ownership!! 3BR/2.5BA w/ Master & Laundry on the main. LVT flooring, Corian kitchen tops, practically new appliances,pantry, formal Dining room w/ Trey ceiling. Family Room w/ gas log fplc and patio doors. Bright Breakfast area. Master suite w/ Sliding patio doors to the private Pergola (10x30). Jetted Tub and separate Glass Blocked tiled Shower. 2HVAC Systems. Walk-in Attic for future finishing or storage. Fenced gentle yard for pets and kids. 2 Car attached garage plus 2 car carport. Landscaped yard. Concrete circular drive. Just minutes from Downtown Blue Ridge. You won't be disappointed.
This property is off market, which means it's not currently listed for sale or rent on Zillow. This may be different from what's available on other websites or public sources.

