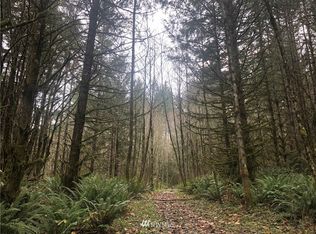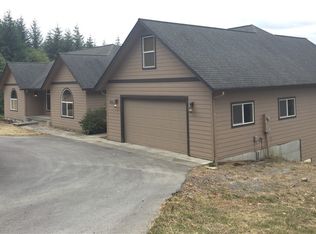Sold
$659,900
201 Noble Ridge Dr, Kelso, WA 98626
3beds
1,943sqft
Residential, Single Family Residence
Built in 2018
5.01 Acres Lot
$674,500 Zestimate®
$340/sqft
$2,671 Estimated rent
Home value
$674,500
$607,000 - $755,000
$2,671/mo
Zestimate® history
Loading...
Owner options
Explore your selling options
What's special
Accessible one level living! No details spared on this 2018 open concept home. Custom hickory cabinets, granite counters, water filtration, dbl pane vinyl windows w cordless honeycomb shades, and high/vaulted ceilings throughout. French door access to wraparound deck from primary and living room. Primary with WI closet, ensuite w soaking tub and WI shower. Freshly painted bedrooms. Location offers private, wooded, dead end street w shared nature trail! Fencing, chicken coop, lean-to, gated garden shed, RV parking, and room for shop. Endless possibilities!
Zillow last checked: 8 hours ago
Listing updated: June 11, 2025 at 09:18am
Listed by:
Brandi Thompson 360-904-6117,
Keller Williams Realty
Bought with:
OR and WA Non Rmls, NA
Non Rmls Broker
Source: RMLS (OR),MLS#: 138646748
Facts & features
Interior
Bedrooms & bathrooms
- Bedrooms: 3
- Bathrooms: 2
- Full bathrooms: 2
- Main level bathrooms: 2
Primary bedroom
- Features: Ceiling Fan, Deck, French Doors, Ensuite, Soaking Tub, Walkin Closet, Walkin Shower, Wallto Wall Carpet
- Level: Main
Bedroom 2
- Features: Closet, Wallto Wall Carpet
- Level: Main
Bedroom 3
- Features: Closet, Wallto Wall Carpet
- Level: Main
Dining room
- Features: Builtin Features
- Level: Main
Kitchen
- Features: Eat Bar, Island, Microwave, Pantry, Double Oven
- Level: Main
Living room
- Features: Deck, French Doors, Living Room Dining Room Combo, Vaulted Ceiling, Wood Stove
- Level: Main
Heating
- Forced Air
Cooling
- Central Air
Appliances
- Included: Built In Oven, Built-In Range, Convection Oven, Dishwasher, Double Oven, Free-Standing Refrigerator, Gas Appliances, Microwave, Stainless Steel Appliance(s), Water Purifier, Washer/Dryer, Electric Water Heater, Gas Water Heater
- Laundry: Laundry Room
Features
- Ceiling Fan(s), Granite, High Ceilings, Quartz, Soaking Tub, Vaulted Ceiling(s), Built-in Features, Sink, Closet, Eat Bar, Kitchen Island, Pantry, Living Room Dining Room Combo, Walk-In Closet(s), Walkin Shower, Cook Island
- Flooring: Laminate, Wall to Wall Carpet
- Doors: French Doors
- Windows: Double Pane Windows, Vinyl Frames
- Basement: Crawl Space
- Number of fireplaces: 1
- Fireplace features: Wood Burning, Wood Burning Stove
Interior area
- Total structure area: 1,943
- Total interior livable area: 1,943 sqft
Property
Parking
- Total spaces: 2
- Parking features: Parking Pad, RV Access/Parking, Garage Door Opener, Attached
- Attached garage spaces: 2
- Has uncovered spaces: Yes
Accessibility
- Accessibility features: Accessible Entrance, Bathroom Cabinets, Garage On Main, Main Floor Bedroom Bath, Minimal Steps, One Level, Utility Room On Main, Walkin Shower, Accessibility
Features
- Levels: One
- Stories: 1
- Patio & porch: Deck, Porch
- Exterior features: Gas Hookup, Yard
- Has view: Yes
- View description: River, Territorial, Trees/Woods
- Has water view: Yes
- Water view: River
Lot
- Size: 5.01 Acres
- Features: Gentle Sloping, Merchantable Timber, Secluded, Trees, Wooded, Acres 5 to 7
Details
- Additional structures: GasHookup, PoultryCoop, RVParking, ToolShed
- Parcel number: WD1901019
- Zoning: RR-2
Construction
Type & style
- Home type: SingleFamily
- Property subtype: Residential, Single Family Residence
Materials
- Cement Siding
- Foundation: Concrete Perimeter
- Roof: Composition
Condition
- Resale
- New construction: No
- Year built: 2018
Utilities & green energy
- Gas: Gas Hookup, Propane
- Sewer: Septic Tank
- Water: Public
- Utilities for property: DSL, Satellite Internet Service
Green energy
- Water conservation: Water Sense Fixture
Community & neighborhood
Location
- Region: Kelso
Other
Other facts
- Listing terms: Assumable,Cash,Conventional,VA Loan
- Road surface type: Concrete, Gravel
Price history
| Date | Event | Price |
|---|---|---|
| 6/11/2025 | Sold | $659,900-1.5%$340/sqft |
Source: | ||
| 3/12/2025 | Pending sale | $669,900$345/sqft |
Source: | ||
| 3/5/2025 | Price change | $669,900-0.7%$345/sqft |
Source: | ||
| 2/18/2025 | Listed for sale | $674,900$347/sqft |
Source: | ||
| 2/6/2025 | Pending sale | $674,900$347/sqft |
Source: | ||
Public tax history
| Year | Property taxes | Tax assessment |
|---|---|---|
| 2024 | $5,857 +3.6% | $580,000 +1.5% |
| 2023 | $5,654 +9.1% | $571,180 -6.7% |
| 2022 | $5,182 | $612,390 +28.7% |
Find assessor info on the county website
Neighborhood: 98626
Nearby schools
GreatSchools rating
- 8/10Carrolls Elementary SchoolGrades: K-5Distance: 1.1 mi
- 6/10Coweeman Middle SchoolGrades: 6-8Distance: 4.7 mi
- 4/10Kelso High SchoolGrades: 9-12Distance: 4.6 mi
Schools provided by the listing agent
- Elementary: Carrolls
- Middle: Coweeman
- High: Kelso
Source: RMLS (OR). This data may not be complete. We recommend contacting the local school district to confirm school assignments for this home.
Get pre-qualified for a loan
At Zillow Home Loans, we can pre-qualify you in as little as 5 minutes with no impact to your credit score.An equal housing lender. NMLS #10287.
Sell with ease on Zillow
Get a Zillow Showcase℠ listing at no additional cost and you could sell for —faster.
$674,500
2% more+$13,490
With Zillow Showcase(estimated)$687,990

