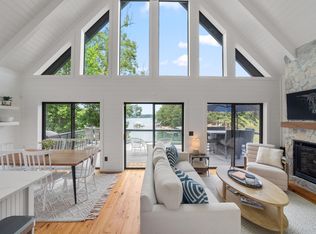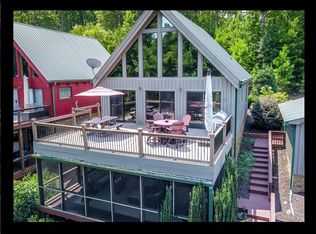Sold for $1,135,000
$1,135,000
201 New Timber Trl, Seneca, SC 29672
3beds
2,025sqft
Single Family Residence
Built in 2006
-- sqft lot
$1,372,100 Zestimate®
$560/sqft
$2,748 Estimated rent
Home value
$1,372,100
$1.25M - $1.52M
$2,748/mo
Zestimate® history
Loading...
Owner options
Explore your selling options
What's special
Affordable RENTABLE waterfront, mountain view living! This cabin includes all of the things you need to start your lake life today; a private covered boat dock, an open lake view deck, a fabulous lakefront screened porch, a spacious garage for storage of your lake toys, tailgate gear or watercraft AND it's Short-Term Rental friendly! The living room features floor to ceiling window and sliding doors that boast loads of natural light overlooking beautiful Lake Keowee with a mountain view backdrop. An open design of kitchen, living and dining with a soaring stone gas fireplace and wood-plank ceiling. There are two bedrooms on the main floor, just off the kitchen, and direct access to the spacious deck that extends the entire rear of the cabin. The screened in porch below offers plenty of space to entertain guests and enjoy the lake view while feeling a gentle breeze. The loft features lake view with a second full bath for a private primary suite. The terrace level features a secondary living or recreation space with a large bar, perfect for making summer fun beverages and snacks, and plenty of room for watching the big game. A detached two-car garage offers plenty of added storage with parking both beside and behind the cabin. A short walk to your private covered dock including a boatlift, PWC lift and sun deck. Short term rentals allowed! Passive rental history available; Sellers use property primarily for personal use, friends and family: Payout 2021 $75,571; 2022 $80,943; 2023 payout/booked as of 8/15/23 $59,174
Zillow last checked: 8 hours ago
Listing updated: October 09, 2024 at 06:44am
Listed by:
Melanie Fink 864-940-5766,
Howard Hanna Allen Tate - Melanie Fink & Assoc
Bought with:
Tisha Murphy, 110587
Howard Hanna Allen Tate - Melanie Fink & Assoc
Source: WUMLS,MLS#: 20265642 Originating MLS: Western Upstate Association of Realtors
Originating MLS: Western Upstate Association of Realtors
Facts & features
Interior
Bedrooms & bathrooms
- Bedrooms: 3
- Bathrooms: 3
- Full bathrooms: 3
- Main level bathrooms: 1
- Main level bedrooms: 2
Primary bedroom
- Level: Upper
- Dimensions: 17'10" x 16'
Bedroom 2
- Level: Main
- Dimensions: 11'2" x 9'4"
Bedroom 3
- Level: Main
- Dimensions: 11'8" x 11'
Kitchen
- Level: Main
- Dimensions: 8'6" x 8'
Kitchen
- Features: Eat-in Kitchen
- Level: Main
- Dimensions: 7'2" x 8'
Laundry
- Level: Lower
- Dimensions: 3'6" x 5'6"
Living room
- Level: Main
- Dimensions: 14' x 16'7"
Other
- Level: Lower
- Dimensions: Bar 14' x 11'10"
Other
- Features: Other
- Level: Main
- Dimensions: Deck 11'6" x 25'3"
Recreation
- Level: Lower
- Dimensions: 31'9" x 15'
Screened porch
- Level: Lower
- Dimensions: 12'2" x 14'8"
Heating
- Electric, Heat Pump
Cooling
- Central Air, Forced Air, Heat Pump
Appliances
- Included: Dryer, Dishwasher, Electric Oven, Electric Range, Electric Water Heater, Microwave, Refrigerator, Washer
- Laundry: Washer Hookup, Electric Dryer Hookup
Features
- Wet Bar, Ceiling Fan(s), Cathedral Ceiling(s), Entrance Foyer, Fireplace, Granite Counters, High Ceilings, Laminate Countertop, Bath in Primary Bedroom, Shower Only, Solid Surface Counters, Walk-In Shower, Window Treatments, Loft
- Flooring: Wood
- Windows: Blinds
- Basement: Daylight,Full,Finished,Heated,Interior Entry,Walk-Out Access
- Has fireplace: Yes
- Fireplace features: Gas, Gas Log, Option
Interior area
- Total structure area: 2,300
- Total interior livable area: 2,025 sqft
- Finished area above ground: 1,167
- Finished area below ground: 858
Property
Parking
- Total spaces: 2
- Parking features: Detached, Garage, Driveway
- Garage spaces: 2
Accessibility
- Accessibility features: Low Threshold Shower
Features
- Levels: Two
- Stories: 2
- Patio & porch: Deck, Patio, Porch, Screened
- Exterior features: Deck, Paved Driveway, Patio
- Has view: Yes
- View description: Mountain(s), Water
- Has water view: Yes
- Water view: Water
- Waterfront features: Boat Dock/Slip, Water Access, Waterfront
- Body of water: Keowee
Lot
- Features: Outside City Limits, Subdivision, Sloped, Trees, Views, Waterfront
Details
- Parcel number: 1790003139
Construction
Type & style
- Home type: SingleFamily
- Architectural style: Cabin
- Property subtype: Single Family Residence
Materials
- Wood Siding
- Foundation: Slab, Basement
- Roof: Metal
Condition
- Year built: 2006
Utilities & green energy
- Sewer: Septic Tank
- Water: Public
- Utilities for property: Cable Available, Electricity Available, Water Available, Underground Utilities
Community & neighborhood
Security
- Security features: Smoke Detector(s)
Community
- Community features: Short Term Rental Allowed
Location
- Region: Seneca
- Subdivision: Harbor Plus On Keowee
HOA & financial
HOA
- Has HOA: Yes
Other
Other facts
- Listing agreement: Exclusive Right To Sell
Price history
| Date | Event | Price |
|---|---|---|
| 10/30/2023 | Sold | $1,135,000-5%$560/sqft |
Source: | ||
| 10/5/2023 | Pending sale | $1,195,000$590/sqft |
Source: | ||
| 9/11/2023 | Contingent | $1,195,000$590/sqft |
Source: | ||
| 9/4/2023 | Listed for sale | $1,195,000$590/sqft |
Source: | ||
| 8/24/2023 | Contingent | $1,195,000$590/sqft |
Source: | ||
Public tax history
| Year | Property taxes | Tax assessment |
|---|---|---|
| 2024 | $13,848 +158.7% | $64,440 +158.7% |
| 2023 | $5,353 | $24,910 |
| 2022 | -- | -- |
Find assessor info on the county website
Neighborhood: 29672
Nearby schools
GreatSchools rating
- 8/10Keowee Elementary SchoolGrades: PK-5Distance: 3.2 mi
- 7/10Walhalla Middle SchoolGrades: 6-8Distance: 6.7 mi
- 5/10Walhalla High SchoolGrades: 9-12Distance: 7.2 mi
Schools provided by the listing agent
- Elementary: Keowee Elem
- Middle: Walhalla Middle
- High: Walhalla High
Source: WUMLS. This data may not be complete. We recommend contacting the local school district to confirm school assignments for this home.

Get pre-qualified for a loan
At Zillow Home Loans, we can pre-qualify you in as little as 5 minutes with no impact to your credit score.An equal housing lender. NMLS #10287.

