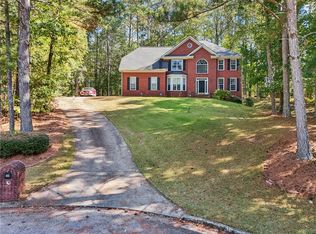Closed
$340,000
201 Neely Rd, Fayetteville, GA 30214
3beds
2,528sqft
Single Family Residence
Built in 1985
2.2 Acres Lot
$384,800 Zestimate®
$134/sqft
$3,236 Estimated rent
Home value
$384,800
$362,000 - $408,000
$3,236/mo
Zestimate® history
Loading...
Owner options
Explore your selling options
What's special
Welcome to this Well Maintained, All Brick Ranch on a Partial Finished Basement on +/- 2.2 Acres in Fabulous Fayette County! Front Porch overlooking Landscaped Front Lawn, Inviting Foyer w/Hardwood Flooring and Crown Molding, Living Room w/Crown Molding, Hardwood Flooring, and Ceiling Fan, Separate Dining Room w/Double Chair Rail, Crown Molding and Hardwood Flooring, Bright/Open Kitchen with Abundant Cabinetry, Tile Backsplash, Crown Molding, Breakfast Area, and Pantry, Over-sized Laundry Room with Cabinets, Spacious Family Room with Brick Surround Fireplace, Beams, Recessed Lighting, Ceiling Fan, and Door Leading to the awesome Screened Porch overlooking the Private Backyard, Whole House Attic Fan, Primary Bedroom with Crown Molding, Hardwood Flooring, and Ceiling Fan, Primary Bathroom shares to Hall Access as well and it offers Tile Surround Shower/Tub Combination, Linen Closet, Cultured Marble Vanity and Hardwood Flooring, Two Additional, oversized bedrooms with Hardwood Flooring and Crown Molding, they share a Full Bathroom offering a Walk-In Tile Surround Shower and Tile Flooring, Walk to the Lower Level/Basement and Enjoy a Finished Area with Recreation/Bonus Room accented with 3 columns, Two Unfinished Areas where one could be used for storage and the other could be an amazing workshop area (like it's being used for now) - It's a great space for whatever you want it to be, Backyard is Private, Home is located close to Trilith Studios, Shopping, Restaurants, and so much more!
Zillow last checked: 8 hours ago
Listing updated: November 30, 2023 at 07:14am
Listed by:
Stephen P Walker 678-758-7389,
BHHS Georgia Properties
Bought with:
Douglas P Blanton, 282951
Patti Ayers & Associates, Inc.
Source: GAMLS,MLS#: 10221429
Facts & features
Interior
Bedrooms & bathrooms
- Bedrooms: 3
- Bathrooms: 2
- Full bathrooms: 2
- Main level bathrooms: 2
- Main level bedrooms: 3
Dining room
- Features: Separate Room
Kitchen
- Features: Breakfast Area, Pantry
Heating
- Electric, Central, Heat Pump
Cooling
- Electric, Ceiling Fan(s), Central Air, Heat Pump
Appliances
- Included: Electric Water Heater, Dishwasher, Microwave, Oven/Range (Combo)
- Laundry: In Kitchen
Features
- Beamed Ceilings, Tile Bath, Walk-In Closet(s), Master On Main Level
- Flooring: Hardwood, Tile, Vinyl
- Windows: Double Pane Windows
- Basement: Concrete,Crawl Space,Daylight,Interior Entry,Exterior Entry,Finished,Full
- Attic: Pull Down Stairs
- Number of fireplaces: 1
- Fireplace features: Family Room, Masonry
Interior area
- Total structure area: 2,528
- Total interior livable area: 2,528 sqft
- Finished area above ground: 1,828
- Finished area below ground: 700
Property
Parking
- Total spaces: 2
- Parking features: Attached, Garage Door Opener, Garage, Parking Pad, Side/Rear Entrance
- Has attached garage: Yes
- Has uncovered spaces: Yes
Features
- Levels: One
- Stories: 1
- Patio & porch: Porch, Screened
Lot
- Size: 2.20 Acres
- Features: Level, Private
- Residential vegetation: Grassed, Partially Wooded
Details
- Parcel number: 0544 099
- Other equipment: Satellite Dish
Construction
Type & style
- Home type: SingleFamily
- Architectural style: Brick 4 Side,Ranch,Traditional
- Property subtype: Single Family Residence
Materials
- Brick
- Foundation: Slab
- Roof: Composition
Condition
- Resale
- New construction: No
- Year built: 1985
Utilities & green energy
- Electric: 220 Volts
- Sewer: Septic Tank
- Water: Public
- Utilities for property: Underground Utilities, Cable Available, Electricity Available, Phone Available, Water Available
Community & neighborhood
Community
- Community features: None
Location
- Region: Fayetteville
- Subdivision: NONE
Other
Other facts
- Listing agreement: Exclusive Right To Sell
- Listing terms: Cash,Conventional,FHA,VA Loan
Price history
| Date | Event | Price |
|---|---|---|
| 4/8/2025 | Listing removed | $2,250$1/sqft |
Source: Zillow Rentals Report a problem | ||
| 2/20/2025 | Listed for rent | $2,250$1/sqft |
Source: Zillow Rentals Report a problem | ||
| 2/18/2024 | Listing removed | -- |
Source: GAMLS #20169712 Report a problem | ||
| 2/2/2024 | Listed for rent | $2,250$1/sqft |
Source: GAMLS #20169712 Report a problem | ||
| 11/30/2023 | Sold | $340,000-2.9%$134/sqft |
Source: | ||
Public tax history
| Year | Property taxes | Tax assessment |
|---|---|---|
| 2024 | $3,691 +67.7% | $136,000 +0% |
| 2023 | $2,201 -10.8% | $135,980 +10.1% |
| 2022 | $2,467 +9.5% | $123,460 +23.7% |
Find assessor info on the county website
Neighborhood: 30214
Nearby schools
GreatSchools rating
- 8/10North Fayette Elementary SchoolGrades: PK-5Distance: 1.4 mi
- 8/10Bennett's Mill Middle SchoolGrades: 6-8Distance: 4.6 mi
- 6/10Fayette County High SchoolGrades: 9-12Distance: 2.7 mi
Schools provided by the listing agent
- Elementary: North Fayette
- Middle: Bennetts Mill
- High: Fayette County
Source: GAMLS. This data may not be complete. We recommend contacting the local school district to confirm school assignments for this home.
Get a cash offer in 3 minutes
Find out how much your home could sell for in as little as 3 minutes with a no-obligation cash offer.
Estimated market value
$384,800
Get a cash offer in 3 minutes
Find out how much your home could sell for in as little as 3 minutes with a no-obligation cash offer.
Estimated market value
$384,800
