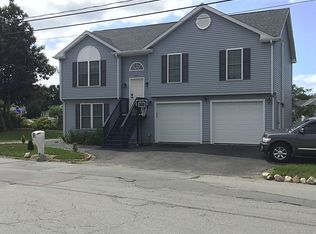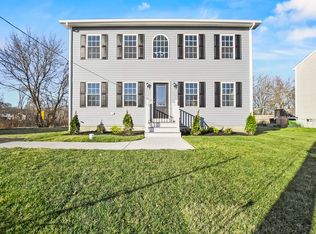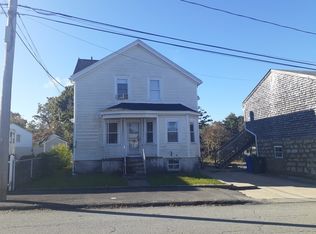Sold for $480,000
$480,000
201 Napoleon St, Fall River, MA 02721
3beds
1,536sqft
Single Family Residence
Built in 2023
6,473 Square Feet Lot
$523,900 Zestimate®
$313/sqft
$3,134 Estimated rent
Home value
$523,900
$498,000 - $550,000
$3,134/mo
Zestimate® history
Loading...
Owner options
Explore your selling options
What's special
Introducing a brand-new listing that promises the epitome of modern living! Enter into the upper level and you'll be greeted by the grandeur of cathedral ceilings that boast a spacious feel. Gleaming hardwood floors extend throughout creating a warm and inviting atmosphere. The heart of the home is the kitchen with a sleek modern look of white cabinets,granite counter tops, breakfast bar, pendant lighting and warm paint colors. The main level also consists of 3 large bedrooms with hardwood floors, ample closet space. Finish the upper level with a full bath, vanity and linen closet. Venture to the lower level to an oversized family room or a 4th bedroom with a huge picture window allowing natural light to flood the area. Another full bath and 2 car garage access finishes off the lower level. Outside you'll find fresh landscaping with room to entertain. Don't miss this opportunity to own a move-in ready home.
Zillow last checked: 8 hours ago
Listing updated: January 09, 2024 at 11:03am
Listed by:
Ronald Rusin 508-509-3792,
Lamacchia Realty, Inc. 508-677-3629
Bought with:
Jan Caouette
Lamacchia Realty, Inc.
Source: MLS PIN,MLS#: 73162265
Facts & features
Interior
Bedrooms & bathrooms
- Bedrooms: 3
- Bathrooms: 2
- Full bathrooms: 2
Primary bedroom
- Features: Ceiling Fan(s), Closet, Flooring - Hardwood, Cable Hookup
- Level: First
- Area: 165.39
- Dimensions: 14.9 x 11.1
Bedroom 2
- Features: Closet, Flooring - Hardwood, Cable Hookup
- Level: First
- Area: 112.22
- Dimensions: 10.11 x 11.1
Bedroom 3
- Features: Closet, Flooring - Hardwood, Cable Hookup
- Level: First
- Area: 116.55
- Dimensions: 10.5 x 11.1
Primary bathroom
- Features: No
Bathroom 1
- Features: Bathroom - Full, Bathroom - With Tub & Shower, Closet - Linen, Flooring - Stone/Ceramic Tile, Countertops - Stone/Granite/Solid
- Level: First
- Area: 72.8
- Dimensions: 8 x 9.1
Bathroom 2
- Features: Bathroom - 3/4, Bathroom - With Shower Stall, Closet, Flooring - Stone/Ceramic Tile, Countertops - Stone/Granite/Solid, Dryer Hookup - Electric, Washer Hookup
- Level: Basement
- Area: 66.03
- Dimensions: 7.1 x 9.3
Dining room
- Features: Flooring - Hardwood, Deck - Exterior, Open Floorplan, Recessed Lighting, Slider
- Level: First
- Area: 82.62
- Dimensions: 8.1 x 10.2
Family room
- Features: Flooring - Wall to Wall Carpet, Cable Hookup, Exterior Access, Slider
- Level: Basement
- Area: 454.26
- Dimensions: 20.1 x 22.6
Kitchen
- Features: Flooring - Hardwood, Countertops - Stone/Granite/Solid, Kitchen Island, Breakfast Bar / Nook, Open Floorplan, Recessed Lighting
- Level: First
- Area: 104.03
- Dimensions: 10.3 x 10.1
Living room
- Features: Cathedral Ceiling(s), Flooring - Hardwood, Cable Hookup, Open Floorplan, Recessed Lighting
- Level: First
- Area: 290.46
- Dimensions: 20.6 x 14.1
Heating
- Forced Air, Natural Gas
Cooling
- Central Air
Appliances
- Included: Gas Water Heater, Tankless Water Heater
- Laundry: Electric Dryer Hookup
Features
- Flooring: Tile, Carpet, Marble, Hardwood
- Doors: Insulated Doors
- Windows: Insulated Windows
- Basement: Full,Partially Finished,Walk-Out Access,Interior Entry,Garage Access,Concrete
- Has fireplace: No
Interior area
- Total structure area: 1,536
- Total interior livable area: 1,536 sqft
Property
Parking
- Total spaces: 4
- Parking features: Under, Garage Door Opener, Paved Drive, Paved
- Attached garage spaces: 2
- Uncovered spaces: 2
Features
- Patio & porch: Porch, Deck
- Exterior features: Porch, Deck, Rain Gutters
Lot
- Size: 6,473 sqft
Details
- Foundation area: 1056
- Parcel number: M:0D16 B:0000 L:0047,2822679
- Zoning: R-8
Construction
Type & style
- Home type: SingleFamily
- Architectural style: Split Entry
- Property subtype: Single Family Residence
Materials
- Frame
- Foundation: Concrete Perimeter
- Roof: Shingle
Condition
- Year built: 2023
Utilities & green energy
- Electric: Circuit Breakers, 200+ Amp Service
- Sewer: Public Sewer
- Water: Public
- Utilities for property: for Gas Range, for Electric Dryer
Green energy
- Energy efficient items: Thermostat
Community & neighborhood
Community
- Community features: Public Transportation, Shopping, Tennis Court(s), Park, Walk/Jog Trails, Medical Facility, Laundromat, Bike Path, Conservation Area, Highway Access, House of Worship, Public School, T-Station
Location
- Region: Fall River
Other
Other facts
- Road surface type: Paved
Price history
| Date | Event | Price |
|---|---|---|
| 1/9/2024 | Sold | $480,000-2%$313/sqft |
Source: MLS PIN #73162265 Report a problem | ||
| 11/16/2023 | Price change | $489,900-2%$319/sqft |
Source: MLS PIN #73162265 Report a problem | ||
| 9/21/2023 | Listed for sale | $499,900$325/sqft |
Source: MLS PIN #73162265 Report a problem | ||
Public tax history
| Year | Property taxes | Tax assessment |
|---|---|---|
| 2025 | $5,296 +278% | $462,500 +279.4% |
| 2024 | $1,401 +9.3% | $121,900 +16.7% |
| 2023 | $1,282 +6.9% | $104,500 +10% |
Find assessor info on the county website
Neighborhood: Maplewood
Nearby schools
GreatSchools rating
- 5/10Letourneau Elementary SchoolGrades: PK-5Distance: 0.5 mi
- 3/10Matthew J Kuss Middle SchoolGrades: 6-8Distance: 2.2 mi
- 2/10B M C Durfee High SchoolGrades: 9-12Distance: 3.6 mi
Get pre-qualified for a loan
At Zillow Home Loans, we can pre-qualify you in as little as 5 minutes with no impact to your credit score.An equal housing lender. NMLS #10287.


