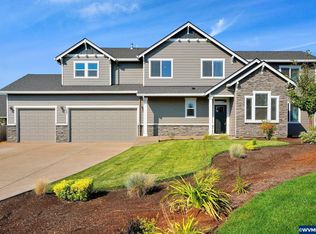Sold for $655,000 on 04/24/24
Listed by:
ASHLEIGH FORDHAM Agent:503-930-5512,
Windermere Heritage
Bought with: Tradition Real Estate Partners
$655,000
201 NE Berry St, Sublimity, OR 97385
4beds
3,002sqft
Single Family Residence
Built in 2021
10,009 Square Feet Lot
$680,500 Zestimate®
$218/sqft
$3,505 Estimated rent
Home value
$680,500
$640,000 - $728,000
$3,505/mo
Zestimate® history
Loading...
Owner options
Explore your selling options
What's special
Introducing a rare gem in the heart of Sublimity! Explore this unique floor plan, featuring a luxurious primary suite with a double sink vanity, soak tub, and a separate upgraded tile shower, complemented by a spacious closet. An upstairs room could be used for 5th bedroom or bonus room! Delight in the open concept kitchen showcasing upgraded cabinets, a large island, and a conveniently spacious pantry.
Zillow last checked: 8 hours ago
Listing updated: February 06, 2025 at 03:50pm
Listed by:
ASHLEIGH FORDHAM Agent:503-930-5512,
Windermere Heritage
Bought with:
PAIGE SMITH
Tradition Real Estate Partners
Source: WVMLS,MLS#: 814366
Facts & features
Interior
Bedrooms & bathrooms
- Bedrooms: 4
- Bathrooms: 3
- Full bathrooms: 3
- Main level bathrooms: 1
Primary bedroom
- Level: Upper
- Area: 224
- Dimensions: 14 x 16
Bedroom 2
- Level: Upper
- Area: 130
- Dimensions: 10 x 13
Bedroom 3
- Level: Upper
- Area: 121
- Dimensions: 11 x 11
Bedroom 4
- Level: Lower
- Area: 143
- Dimensions: 11 x 13
Dining room
- Features: Area (Combination)
- Level: Main
- Area: 182
- Dimensions: 14 x 13
Family room
- Level: Main
Kitchen
- Level: Main
- Area: 285
- Dimensions: 15 x 19
Living room
- Level: Main
- Area: 294
- Dimensions: 14 x 21
Heating
- Forced Air, Natural Gas
Cooling
- Central Air
Appliances
- Included: Dishwasher, Disposal, Built-In Range, Gas Range, Microwave, Range Included, Gas Water Heater
Features
- Mudroom, Office, Other(Refer to Remarks), Walk-in Pantry
- Flooring: Carpet, Laminate, Tile
- Has fireplace: Yes
- Fireplace features: Gas, Living Room
Interior area
- Total structure area: 3,002
- Total interior livable area: 3,002 sqft
Property
Parking
- Total spaces: 3
- Parking features: Attached, RV Access/Parking
- Attached garage spaces: 3
Features
- Levels: Two
- Stories: 2
- Patio & porch: Covered Patio, Patio
- Exterior features: White
- Fencing: Partial
- Has view: Yes
- View description: Territorial
Lot
- Size: 10,009 sqft
- Features: Dimension Above, Landscaped
Details
- Additional structures: Shed(s), RV/Boat Storage
- Parcel number: 359070
- Zoning: R-1
Construction
Type & style
- Home type: SingleFamily
- Property subtype: Single Family Residence
Materials
- Fiber Cement, Lap Siding
- Foundation: Continuous
- Roof: Composition
Condition
- New construction: No
- Year built: 2021
Utilities & green energy
- Sewer: Public Sewer
- Water: Public
- Utilities for property: Water Connected
Community & neighborhood
Location
- Region: Sublimity
Other
Other facts
- Listing agreement: Exclusive Right To Sell
- Listing terms: Cash,Conventional,VA Loan
Price history
| Date | Event | Price |
|---|---|---|
| 4/24/2024 | Sold | $655,000-2.2%$218/sqft |
Source: | ||
| 4/11/2024 | Contingent | $669,950$223/sqft |
Source: | ||
| 3/15/2024 | Listed for sale | $669,950-1.5%$223/sqft |
Source: | ||
| 3/15/2024 | Listing removed | $679,950$226/sqft |
Source: | ||
| 2/24/2024 | Price change | $679,950-1.4%$226/sqft |
Source: | ||
Public tax history
| Year | Property taxes | Tax assessment |
|---|---|---|
| 2024 | $4,610 +2.9% | $361,950 +6.1% |
| 2023 | $4,481 +4.1% | $341,180 |
| 2022 | $4,304 +648.1% | $341,180 +649.4% |
Find assessor info on the county website
Neighborhood: 97385
Nearby schools
GreatSchools rating
- 6/10Sublimity Elementary SchoolGrades: K-8Distance: 0.2 mi
- 6/10Stayton High SchoolGrades: 9-12Distance: 2.1 mi
Schools provided by the listing agent
- Elementary: Sublimity
- Middle: Sublimity
- High: Stayton
Source: WVMLS. This data may not be complete. We recommend contacting the local school district to confirm school assignments for this home.

Get pre-qualified for a loan
At Zillow Home Loans, we can pre-qualify you in as little as 5 minutes with no impact to your credit score.An equal housing lender. NMLS #10287.
Sell for more on Zillow
Get a free Zillow Showcase℠ listing and you could sell for .
$680,500
2% more+ $13,610
With Zillow Showcase(estimated)
$694,110