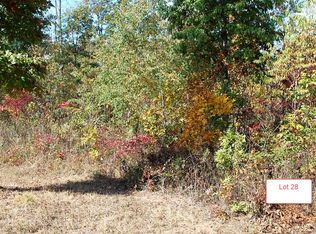Spell-binding long-range views of Tusquittee Bald mountains from custom cabin-styled home. Living Room has vaulted pine ceilings, dry stacked stone fireplace, and oak hardwood floors. Solid oak baseboards and doors. Kitchen has all stainless appliances, custom tile work, granite and solid oak cabinets. Small open loft area for office, large game room with two additional finished rooms to use as you wish. Pool table and outdoor spa under covered porch stay with property. All living on Main Level with two stories of open and covered decking. Level-entry garage into laundry room. Furnishing may be purchased outside of contract with only a few exceptions. Ideal for full-time living or great second home. Chicken coop included. This home will not disappoint.
This property is off market, which means it's not currently listed for sale or rent on Zillow. This may be different from what's available on other websites or public sources.

