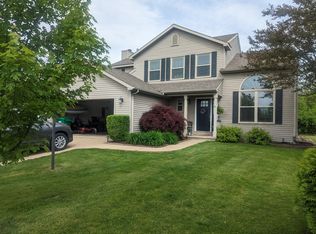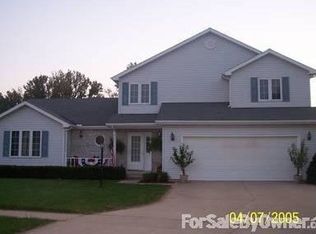Custom built home on the market! There is so much to love inside and out of this wonderful home nestled in the popular Lake View Subdivision. Enjoy your morning coffee watching the sunrise from this large covered porch. When you enter the front door, you'll be amazed by the handcrafted staircase that leads you to all 3 bedrooms and 2 full bathrooms. Downstairs boasts a large living room, half bath, kitchen with plenty of storage space, updated kitchen countertops (2022), updated recreation room lights (2024), updated living room foyer & dining area floors 2024 (carpets and LVP). The large recreation room/workshop just outside the kitchen offers so many possibilities to choose from! The entertaining space is not limited to inside the home, host your gatherings outside on the back deck overlooking the beautiful backyard. Please contact us to schedule a showing.
This property is off market, which means it's not currently listed for sale or rent on Zillow. This may be different from what's available on other websites or public sources.


