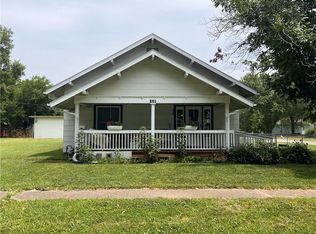Sold
Price Unknown
201 N Ransom Rd, Richmond, KS 66080
3beds
1,785sqft
Single Family Residence
Built in 1930
11,326 Acres Lot
$191,700 Zestimate®
$--/sqft
$1,686 Estimated rent
Home value
$191,700
$165,000 - $220,000
$1,686/mo
Zestimate® history
Loading...
Owner options
Explore your selling options
What's special
Well cared for Bungalow with amazing curb appeal and space sits on a on double lot corner lot. Welcoming large front porch is just the beginning of this classic home. Enter into a spacious family room that flows into the large formal dining room. Kichen is equipt with a gas stove with range hood, dishwasher, lots of counter and cabinet space and large pantry. Convenient main level laundry location is off kitchen. 3 great sized main level bedrooms. Enclosed breezeway is now an amazing multi purpose space or recreation room. Rare to find Oversized garages with workshop.
Zillow last checked: 8 hours ago
Listing updated: October 22, 2023 at 05:38pm
Listing Provided by:
Donna Sulek 816-507-5062,
ReeceNichols - College Blvd,
Red Door Group 913-323-7227,
ReeceNichols - College Blvd
Bought with:
Donna Sulek, SP00218206
Source: Heartland MLS as distributed by MLS GRID,MLS#: 2446918
Facts & features
Interior
Bedrooms & bathrooms
- Bedrooms: 3
- Bathrooms: 2
- Full bathrooms: 1
- 1/2 bathrooms: 1
Bedroom 1
- Features: All Carpet
- Level: First
Bedroom 2
- Features: All Carpet
- Level: First
Bedroom 3
- Features: All Carpet
- Level: First
Bathroom 1
- Features: Linoleum, Shower Over Tub
- Level: First
Dining room
- Features: All Carpet
- Level: First
Kitchen
- Features: Laminate Counters, Linoleum
- Level: First
Laundry
- Level: First
Living room
- Features: All Carpet
- Level: First
Recreation room
- Features: Carpet
- Level: First
Heating
- Forced Air
Cooling
- Electric
Appliances
- Included: Dishwasher, Gas Range
- Laundry: Main Level
Features
- Pantry
- Flooring: Carpet, Vinyl
- Basement: Stone/Rock
- Has fireplace: No
Interior area
- Total structure area: 1,785
- Total interior livable area: 1,785 sqft
- Finished area above ground: 1,785
- Finished area below ground: 0
Property
Parking
- Total spaces: 4
- Parking features: Attached, Garage Door Opener
- Attached garage spaces: 4
Features
- Patio & porch: Patio, Porch
Lot
- Size: 11,326 Acres
- Features: Corner Lot, Level
Details
- Parcel number: 2361301009006.000
Construction
Type & style
- Home type: SingleFamily
- Architectural style: Traditional
- Property subtype: Single Family Residence
Materials
- Frame
- Roof: Composition
Condition
- Year built: 1930
Utilities & green energy
- Sewer: Public Sewer
- Water: Public
Community & neighborhood
Location
- Region: Richmond
- Subdivision: Richmond
Other
Other facts
- Listing terms: Cash,Conventional,FHA,VA Loan
- Ownership: Private
Price history
| Date | Event | Price |
|---|---|---|
| 10/19/2023 | Sold | -- |
Source: | ||
| 9/21/2023 | Pending sale | $130,000$73/sqft |
Source: | ||
| 9/7/2023 | Listed for sale | $130,000$73/sqft |
Source: | ||
Public tax history
Tax history is unavailable.
Neighborhood: 66080
Nearby schools
GreatSchools rating
- 8/10Central Heights Elementary SchoolGrades: PK-5Distance: 5.5 mi
- 7/10Central Heights High SchoolGrades: 6-12Distance: 5.5 mi
Schools provided by the listing agent
- Elementary: Central Heights
- Middle: Central Heights
- High: Central Heights
Source: Heartland MLS as distributed by MLS GRID. This data may not be complete. We recommend contacting the local school district to confirm school assignments for this home.
