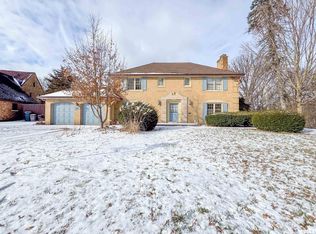Sold for $315,000
$315,000
201 N Kickapoo Ter, Peoria, IL 61604
4beds
3,544sqft
Single Family Residence, Residential
Built in 1930
2.12 Acres Lot
$432,900 Zestimate®
$89/sqft
$3,046 Estimated rent
Home value
$432,900
$381,000 - $489,000
$3,046/mo
Zestimate® history
Loading...
Owner options
Explore your selling options
What's special
This exceptional home offers a blend of elegance, privacy and luxury in a manageable size! Madison Manor itself is a neighborhood which is well loved and known for its tree-lined brick streets that connect the beautiful homes of yesterday. This lovingly maintained home itself is a charming manor-style residence with classic elements, a private park-like yard complete with in-ground swimming pool, wrought iron details and a tile roof. The rooms flow seamlessly, with large windows that offer views of the beautifully landscaped yard, creating a sense of connection to the outdoors. There is a fireplaced living room and French doors lead from the formal dining room to the porch which offers a spot for al fresco dining. The interior features high ceilings, wood-beamed ceiling in third floor bedroom, a chef's eat-in kitchen which is outfitted with high-end appliances and custom cabinetry. The spacious bedrooms each have interesting qualities and the original tile in every bathroom is in beautiful shape. There are many original fixtures and high quality updates throughout. Pool pump and liner new in 2024 - Water softener new in 2024 - Water heater new in 2019 - Roof work completed in 2018 (broken tiles, wood underlayment, and copper flashing replaced) - Both furnaces and air conditioners new in 2013 - Both chimneys rebuilt 1/2 of the way down and the caps replaced within the last 5-10 years. An adjacent .39 acre lot is also available for purchase with this property.
Zillow last checked: 8 hours ago
Listing updated: December 12, 2024 at 12:01pm
Listed by:
Carol L Rapp 309-696-8683,
Gallery Homes Real Estate
Bought with:
Laurie Pearl Williams, 475136403
Keller Williams Premier Realty
Source: RMLS Alliance,MLS#: PA1254006 Originating MLS: Peoria Area Association of Realtors
Originating MLS: Peoria Area Association of Realtors

Facts & features
Interior
Bedrooms & bathrooms
- Bedrooms: 4
- Bathrooms: 5
- Full bathrooms: 3
- 1/2 bathrooms: 2
Bedroom 1
- Level: Upper
- Dimensions: 17ft 11in x 14ft 11in
Bedroom 2
- Level: Upper
- Dimensions: 14ft 11in x 13ft 11in
Bedroom 3
- Dimensions: 29ft 8in x 11ft 9in
Bedroom 4
- Level: Upper
- Dimensions: 18ft 11in x 14ft 0in
Other
- Level: Main
- Dimensions: 14ft 11in x 13ft 11in
Other
- Area: 646
Additional room
- Description: Reading Alcove
- Level: Upper
- Dimensions: 14ft 11in x 9ft 5in
Family room
- Level: Basement
- Dimensions: 30ft 0in x 13ft 7in
Kitchen
- Level: Main
- Dimensions: 14ft 11in x 14ft 8in
Laundry
- Level: Basement
- Dimensions: 21ft 4in x 12ft 7in
Living room
- Level: Main
- Dimensions: 20ft 7in x 14ft 11in
Main level
- Area: 1298
Third floor
- Area: 322
Upper level
- Area: 1278
Heating
- Forced Air
Cooling
- Zoned, Central Air
Appliances
- Included: Dishwasher, Disposal, Dryer, Microwave, Other, Range, Refrigerator, Washer, Water Softener Owned
Features
- Central Vacuum, Solid Surface Counter, Ceiling Fan(s)
- Windows: Window Treatments, Blinds
- Basement: Full,Partially Finished
- Attic: Storage
- Number of fireplaces: 1
- Fireplace features: Living Room, Wood Burning
Interior area
- Total structure area: 2,898
- Total interior livable area: 3,544 sqft
Property
Parking
- Total spaces: 2
- Parking features: Attached, On Street, Paved
- Attached garage spaces: 2
- Has uncovered spaces: Yes
- Details: Number Of Garage Remotes: 0
Features
- Patio & porch: Patio, Porch
- Pool features: In Ground
Lot
- Size: 2.12 Acres
- Dimensions: 401 x 213 x 374 x 243 x 84
- Features: Level, Wooded
Details
- Additional structures: Shed(s)
- Parcel number: 1807177010
Construction
Type & style
- Home type: SingleFamily
- Property subtype: Single Family Residence, Residential
Materials
- Brick
- Foundation: Block
- Roof: Tile
Condition
- New construction: No
- Year built: 1930
Details
- Warranty included: Yes
Utilities & green energy
- Sewer: Public Sewer
- Water: Public
Community & neighborhood
Location
- Region: Peoria
- Subdivision: Madison Manor
HOA & financial
HOA
- Has HOA: Yes
- HOA fee: $10 annually
Other
Other facts
- Road surface type: Paved
Price history
| Date | Event | Price |
|---|---|---|
| 12/9/2024 | Sold | $315,000+8.7%$89/sqft |
Source: | ||
| 10/26/2024 | Pending sale | $289,900$82/sqft |
Source: | ||
| 10/24/2024 | Listed for sale | $289,900$82/sqft |
Source: | ||
Public tax history
Tax history is unavailable.
Find assessor info on the county website
Neighborhood: 61604
Nearby schools
GreatSchools rating
- 3/10Calvin Coolidge Middle SchoolGrades: 5-8Distance: 0.4 mi
- 1/10Peoria High SchoolGrades: 9-12Distance: 2.2 mi
- 2/10Whittier Primary SchoolGrades: K-4Distance: 1 mi
Schools provided by the listing agent
- High: Manual
Source: RMLS Alliance. This data may not be complete. We recommend contacting the local school district to confirm school assignments for this home.

Get pre-qualified for a loan
At Zillow Home Loans, we can pre-qualify you in as little as 5 minutes with no impact to your credit score.An equal housing lender. NMLS #10287.
