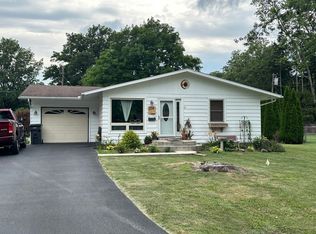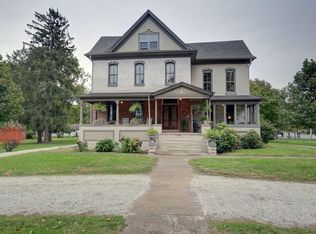Move in ready ranch on nearly half acre lot! This home has so much to offer! Meticulously maintained. Inviting layout including spacious living room and 3/4 inch oak floors in kitchen and dining room. Beautiful Corian countertops, expansive hardwood cabinetry, and newer appliances in the kitchen. Newer pella windows. Roof replaced 5 years ago. 20 inches of insulation blown in attic to keep heating costs low. Backyard patio is ready for summer cookouts with friends or family. Huge three car heated garage with the third space currently being used as a workshop. Perfect for the handyman or hobbyist. Storage shed in back for even more. Home is not in the flood zone. Beautiful neighborhood and just a quick walk to Henson Park! See it today!
This property is off market, which means it's not currently listed for sale or rent on Zillow. This may be different from what's available on other websites or public sources.

