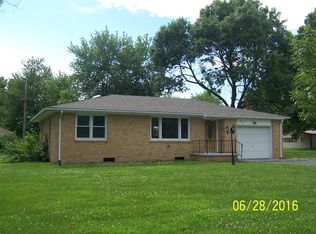The hard work has been done, too many upgrades to list!!! All brick, 3 bedroom, 2 bath home boasts over 1800 sq. ft. Large Living Room, Kitchen/Dining Room Combo, Patio doors from DR lead out to a concrete patio in your private fenced backyard. Kitchen features include New Shaker Style soft close Cabinets, Quartz Countertop, Island, Walk-In Pantry, Large Single Bowl Stainless Steel Sink, New Appliances. Home features New Lighting, flooring and neutral paint throughout with lots of storage. Guest Bath Features Quartz Countertop, tub/shower Combo, dual sinks & Linen Closet. Master En-suite includes Walk-In Closet, Quartz Countertops, Dual Sinks, & Walk-In Shower. Bonus Room could be an office, Spacious Laundry, 10 x 20 Front Deck & Storage Shed complete this Property.
This property is off market, which means it's not currently listed for sale or rent on Zillow. This may be different from what's available on other websites or public sources.
