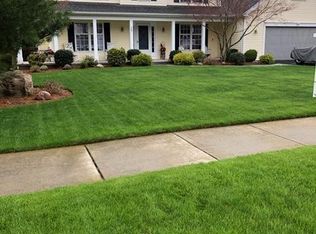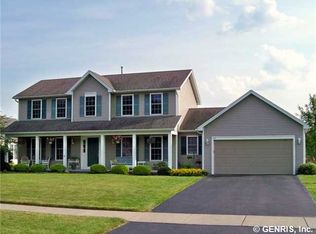Sensational Caldwell & Cook built custom home! 3 bedrooms up and 1 on the first floor, one in the finished basement. 4 full baths, new granite kitchen with tile back-splash, great room with cathedral ceilings, formal dining room with french double door entry, master bath with whirlpool tub, back yard paradise with built in pool (New liner in 2018) heated, pool house with full bath, basement walkout to garage, irrigation system, patio, tear-off roof in 2017, brand new driveway! Show & Sell! (ideal in law or teen suite quarters)
This property is off market, which means it's not currently listed for sale or rent on Zillow. This may be different from what's available on other websites or public sources.

