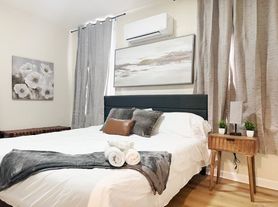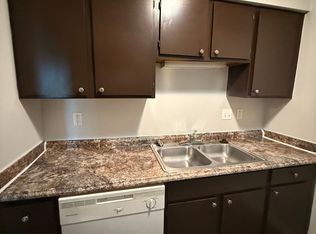Great quiet location near downtown, Franklin Street and Berry Plastics! This is a 2 bedroom 1 bath apartment. Extra large great room with high ceilings, eat in kitchen includes newer kitchen cabinets and appliances. Bedrooms are small but have great closet space. Updated bath. Washer and Dryer hook ups. Private front and rear entrances. Spacious apartment, great to share. Water and trash are included. Schools: Lincoln and Central.
Apartment for rent
$850/mo
201 N 3rd Ave, Evansville, IN 47710
2beds
840sqft
Price may not include required fees and charges.
Apartment
Available now
Cats, dogs OK
Central air
Hookups laundry
Off street parking
Forced air
What's special
High ceilingsQuiet locationGreat closet spaceNewer kitchen cabinetsUpdated bath
- 28 days |
- -- |
- -- |
Zillow last checked: 10 hours ago
Listing updated: November 07, 2025 at 08:50am
Travel times
Looking to buy when your lease ends?
Consider a first-time homebuyer savings account designed to grow your down payment with up to a 6% match & a competitive APY.
Facts & features
Interior
Bedrooms & bathrooms
- Bedrooms: 2
- Bathrooms: 1
- Full bathrooms: 1
Heating
- Forced Air
Cooling
- Central Air
Appliances
- Included: WD Hookup
- Laundry: Hookups
Features
- WD Hookup
- Flooring: Hardwood
Interior area
- Total interior livable area: 840 sqft
Property
Parking
- Parking features: Off Street
- Details: Contact manager
Features
- Exterior features: Garbage included in rent, Heating system: Forced Air, Water included in rent
Construction
Type & style
- Home type: Apartment
- Property subtype: Apartment
Utilities & green energy
- Utilities for property: Garbage, Water
Building
Management
- Pets allowed: Yes
Community & HOA
Location
- Region: Evansville
Financial & listing details
- Lease term: 1 Year
Price history
| Date | Event | Price |
|---|---|---|
| 11/7/2025 | Listed for rent | $850$1/sqft |
Source: Zillow Rentals | ||
| 5/2/2024 | Listing removed | -- |
Source: Zillow Rentals | ||
| 3/26/2024 | Listed for rent | $850+27.8%$1/sqft |
Source: Zillow Rentals | ||
| 5/8/2019 | Listing removed | $665$1/sqft |
Source: First Advantage Property Management LLC #201910079 | ||
| 3/28/2019 | Listed for rent | $665$1/sqft |
Source: First Advantage Property Management LLC #201910079 | ||

