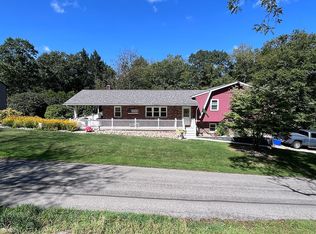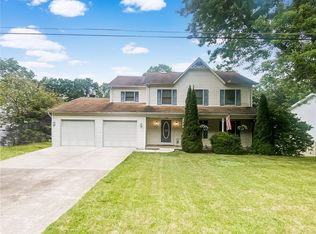Sold for $290,000 on 10/06/25
$290,000
201 N 3rd Ave, Clarion, PA 16214
3beds
2,114sqft
Residential
Built in 1988
0.31 Acres Lot
$292,800 Zestimate®
$137/sqft
$2,289 Estimated rent
Home value
$292,800
Estimated sales range
Not available
$2,289/mo
Zestimate® history
Loading...
Owner options
Explore your selling options
What's special
Step inside this inviting 3 bedroom, 2 1/2 bath home with a layout designed for everyday living and easy entertaining! The open floor plan features a well-equipped Kahle's kitchen with appliances included, convenient first floor laundry, central air, and plenty of space to relax or entertain. Enjoy outdoor living on the spacious deck and patio, already wired and ready for your hot tub. The partially finished basement provides extra living or recreational space, and the backyard shed adds valuable storage. Located just minutes from the Clarion River, Toby boat launch, local schools and shopping, this home offers the perfect mix of comfort, style, and convenience!
Zillow last checked: 8 hours ago
Listing updated: October 06, 2025 at 03:39pm
Listed by:
Wendy Douglass,
EXP Realty, LLC
Bought with:
Bobbi Lazar, RS299455
1st Rate Realty, LLC
Source: Allegheny Valley BOR,MLS#: 161836
Facts & features
Interior
Bedrooms & bathrooms
- Bedrooms: 3
- Bathrooms: 3
- Full bathrooms: 2
- 1/2 bathrooms: 1
Heating
- Forced Air
Cooling
- Central Air
Appliances
- Included: Dishwasher, Disposal, Microwave, Range, Refrigerator
Features
- Basement: Full,Partially Finished,Walk-Out Access
Interior area
- Total structure area: 2,114
- Total interior livable area: 2,114 sqft
Property
Parking
- Total spaces: 2
- Parking features: 2 Car, Attached
- Attached garage spaces: 2
Features
- Patio & porch: Deck
- Exterior features: Storage
Lot
- Size: 0.31 Acres
- Dimensions: 105 x 90
Details
- Parcel number: 05088003
- Zoning: R1
Construction
Type & style
- Home type: SingleFamily
- Architectural style: Contemporary
- Property subtype: Residential
Materials
- Frame, Vinyl Siding
- Roof: Composition
Condition
- Year built: 1988
Utilities & green energy
- Electric: 200+ Amp Service
- Sewer: Public Sewer
- Water: Public
Green energy
- Indoor air quality: Contaminant Control
Community & neighborhood
Location
- Region: Clarion
Price history
| Date | Event | Price |
|---|---|---|
| 10/6/2025 | Sold | $290,000-3.3%$137/sqft |
Source: Public Record | ||
| 8/26/2025 | Contingent | $299,900$142/sqft |
Source: | ||
| 8/1/2025 | Price change | $299,900-2.9%$142/sqft |
Source: Allegheny Valley BOR #161836 | ||
| 7/9/2025 | Listed for sale | $309,000+12.4%$146/sqft |
Source: | ||
| 9/22/2022 | Listing removed | -- |
Source: Owner | ||
Public tax history
| Year | Property taxes | Tax assessment |
|---|---|---|
| 2025 | $3,196 | $27,980 |
| 2024 | -- | $27,980 |
| 2023 | $3,056 +4.7% | $27,980 |
Find assessor info on the county website
Neighborhood: 16214
Nearby schools
GreatSchools rating
- 6/10Clarion Area El SchoolGrades: K-6Distance: 1.2 mi
- 6/10Clarion Area Junior-Senior High SchoolGrades: 7-12Distance: 0.3 mi
Schools provided by the listing agent
- District: Clarion
Source: Allegheny Valley BOR. This data may not be complete. We recommend contacting the local school district to confirm school assignments for this home.

Get pre-qualified for a loan
At Zillow Home Loans, we can pre-qualify you in as little as 5 minutes with no impact to your credit score.An equal housing lender. NMLS #10287.

