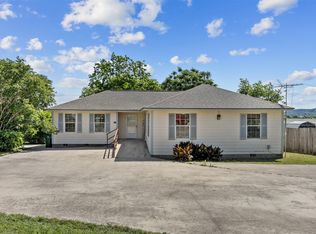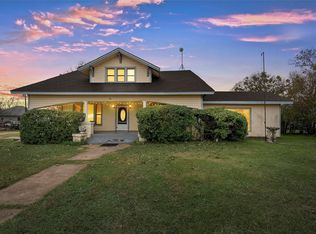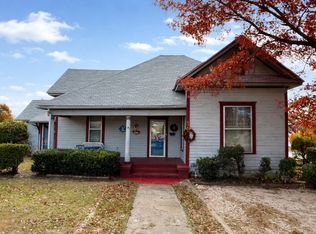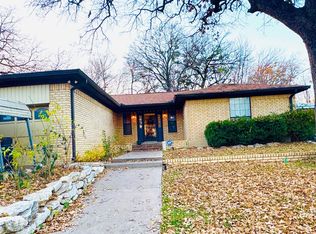Step back in time to the 1930s era with this gorgeous 4 bedroom, 2.5 bath home resting on a huge corner lot in Cranfills Gap, TX. This charming property offers the perfect blend of vintage character and modern amenities. The spacious rooms, massive walk-in closet, and mudroom provide ample space for comfortable living. The kitchen features a breakfast bar, island, plenty of cabinet and counter space, large pantry, recessed lighting, and beautiful wood cabinetry. Enjoy meals in the separate dining area and relax in the living room with a decorative fireplace surrounded by built-in bookcases.
The primary bedroom is conveniently located downstairs, with three additional bedrooms and a half bath upstairs. Outside, the property boasts a covered patio area and an open patio area, perfect for outdoor entertaining. The 2-car garage can also serve as a shop or man cave for added versatility.
Don't miss the opportunity to restore this home to its former glory while enjoying all the conveniences of modern living. A little TLC and updates is all that you need.
For sale
$190,000
201 N 1st St, Cranfills Gap, TX 76637
4beds
2,096sqft
Est.:
Single Family Residence
Built in 1935
0.48 Acres Lot
$-- Zestimate®
$91/sqft
$-- HOA
What's special
Modern amenitiesDecorative fireplaceVintage characterCovered patio areaRecessed lightingOpen patio areaBuilt-in bookcases
- 416 days |
- 267 |
- 21 |
Zillow last checked: 8 hours ago
Listing updated: May 22, 2025 at 10:03am
Listed by:
Debi McKamie 0491786 254-435-3065,
McKamie Real Estate Services 254-435-3065
Source: NTREIS,MLS#: 20768610
Tour with a local agent
Facts & features
Interior
Bedrooms & bathrooms
- Bedrooms: 4
- Bathrooms: 3
- Full bathrooms: 2
- 1/2 bathrooms: 1
Heating
- Central, Electric
Cooling
- Central Air, Ceiling Fan(s), Electric
Appliances
- Included: Dishwasher, Electric Cooktop, Electric Water Heater, Microwave, Refrigerator
- Laundry: Washer Hookup, Electric Dryer Hookup, Laundry in Utility Room
Features
- Built-in Features, Eat-in Kitchen, Kitchen Island, Pantry, Paneling/Wainscoting, Cable TV, Vaulted Ceiling(s), Walk-In Closet(s)
- Flooring: Carpet, Ceramic Tile, Vinyl
- Windows: Bay Window(s)
- Has basement: No
- Number of fireplaces: 1
- Fireplace features: Decorative
Interior area
- Total interior livable area: 2,096 sqft
Video & virtual tour
Property
Parking
- Total spaces: 3
- Parking features: Additional Parking, Garage
- Garage spaces: 2
- Carport spaces: 1
- Covered spaces: 3
Accessibility
- Accessibility features: Accessible Full Bath
Features
- Levels: One and One Half
- Stories: 1.5
- Patio & porch: Covered
- Pool features: None
Lot
- Size: 0.48 Acres
Details
- Parcel number: R09688
Construction
Type & style
- Home type: SingleFamily
- Architectural style: Craftsman,Detached
- Property subtype: Single Family Residence
Materials
- Aluminum Siding
- Foundation: Pillar/Post/Pier
- Roof: Metal
Condition
- Year built: 1935
Utilities & green energy
- Sewer: Public Sewer
- Utilities for property: Electricity Connected, Sewer Available, Cable Available
Community & HOA
Community
- Security: Smoke Detector(s)
- Subdivision: Cranfills Gap Ot
HOA
- Has HOA: No
Location
- Region: Cranfills Gap
Financial & listing details
- Price per square foot: $91/sqft
- Tax assessed value: $217,697
- Annual tax amount: $3,197
- Date on market: 11/2/2024
- Cumulative days on market: 242 days
- Listing terms: Cash,Conventional
- Electric utility on property: Yes
Estimated market value
Not available
Estimated sales range
Not available
$1,787/mo
Price history
Price history
| Date | Event | Price |
|---|---|---|
| 5/22/2025 | Price change | $190,000-7.3%$91/sqft |
Source: NTREIS #20768610 Report a problem | ||
| 5/14/2025 | Listed for sale | $205,000$98/sqft |
Source: NTREIS #20768610 Report a problem | ||
| 5/10/2025 | Contingent | $205,000$98/sqft |
Source: NTREIS #20768610 Report a problem | ||
| 3/21/2025 | Price change | $205,000-14.2%$98/sqft |
Source: NTREIS #226561 Report a problem | ||
| 3/19/2025 | Price change | $239,000+16.6%$114/sqft |
Source: NTREIS #226561 Report a problem | ||
Public tax history
Public tax history
| Year | Property taxes | Tax assessment |
|---|---|---|
| 2025 | -- | $217,697 +4.2% |
| 2024 | $3,197 -11.5% | $208,895 +2% |
| 2023 | $3,612 -4.2% | $204,766 +1% |
Find assessor info on the county website
BuyAbility℠ payment
Est. payment
$1,156/mo
Principal & interest
$929
Property taxes
$160
Home insurance
$67
Climate risks
Neighborhood: 76637
Nearby schools
GreatSchools rating
- 7/10Cranfills Gap SchoolGrades: PK-12Distance: 0.3 mi
Schools provided by the listing agent
- Elementary: Cranfillsg
- Middle: Cranfillsg
- High: Cranfillsg
- District: Cranfills Gap ISD
Source: NTREIS. This data may not be complete. We recommend contacting the local school district to confirm school assignments for this home.
- Loading
- Loading



