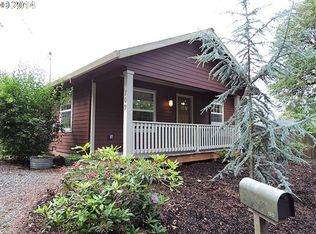Another fabulous custom build by Bell's Construction. 1,896 sf home, 3 bedroom, 2 1/2 bath with Master and den on the main. Quality finished throughout, with an eye for detail. Unique home near Willamette Falls hospital, shopping, and restaurants, yet in quit community. Buy now and pick your paint colors if prior to builder selecting them. Est. Completion 2/2020. Taxes subject to change upon completion.
This property is off market, which means it's not currently listed for sale or rent on Zillow. This may be different from what's available on other websites or public sources.
