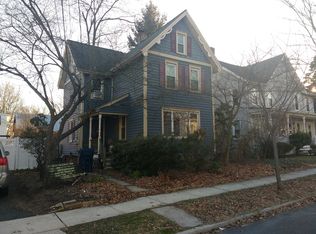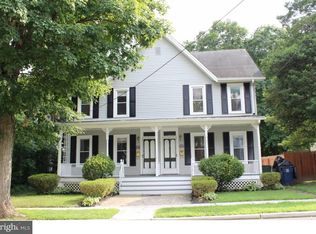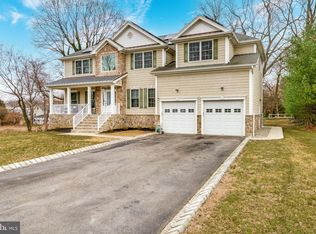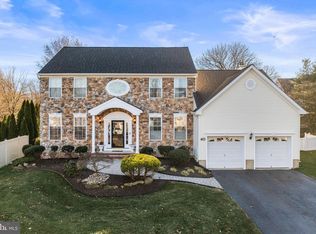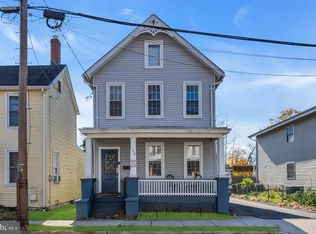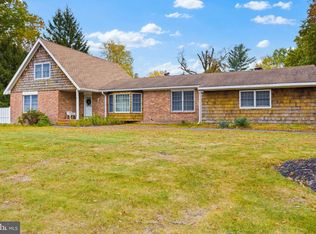Discover the perfect blend of charm and modern convenience in this completely renovated 7 Bedroom, 3.5 Bathroom home, where classic meets contemporary in every corner. Step inside to find a spacious fully renovated interior that boasts not only a vibrant atmosphere but a beautiful kitchen with brand new appliances for your culinary needs. All bathrooms have been renovated from top to bottom for ease of convenience. Equipped with a brand-new dual zone heating and air conditioning system, comfort is customizable in different areas of the residence. Additionally, the roof is just one year old, bringing you peace of mind. The spacious basement includes brand new washer and dryer for your convenience. Each feature of this homewhether it's the sleek, stainless-steel finishes in the kitchen or the efficiency of brand-new systemshas been thoughtfully selected to elevate your living experience. Boasting top-of-the-line upgrades and brand-new features, this remarkable home is truly one to prioritize on your list.
Under contract
Price cut: $50K (10/3)
$749,900
201 Morrison Ave, Hightstown, NJ 08520
7beds
3,480sqft
Est.:
Single Family Residence
Built in 1820
-- sqft lot
$728,000 Zestimate®
$215/sqft
$-- HOA
What's special
- 255 days |
- 219 |
- 5 |
Zillow last checked: 8 hours ago
Listing updated: November 26, 2025 at 09:26am
Listed by:
RICHARD J. ABRAMS,
CENTURY 21 ABRAMS & ASSOCIATES 609-750-7300
Source: All Jersey MLS,MLS#: 2511382R
Facts & features
Interior
Bedrooms & bathrooms
- Bedrooms: 7
- Bathrooms: 4
- Full bathrooms: 4
Dining room
- Features: Formal Dining Room
Kitchen
- Features: Kitchen Island
Basement
- Area: 0
Heating
- Forced Air
Cooling
- Central Air
Appliances
- Included: Dishwasher, Dryer, Gas Range/Oven, Refrigerator, Washer, Gas Water Heater
Features
- 1 Bedroom, Kitchen, Living Room, Bath Full, Dining Room, 4 Bedrooms, Bath Main, 2 Bedrooms
- Flooring: Wood
- Basement: Full, Other Room(s), Laundry Facilities
- Has fireplace: No
Interior area
- Total structure area: 3,480
- Total interior livable area: 3,480 sqft
Video & virtual tour
Property
Parking
- Parking features: See Remarks
- Has uncovered spaces: Yes
Features
- Levels: Three Or More
- Stories: 3
Lot
- Features: Level
Details
- Parcel number: 040005800015
Construction
Type & style
- Home type: SingleFamily
- Architectural style: Colonial
- Property subtype: Single Family Residence
Materials
- Roof: Asphalt
Condition
- Year built: 1820
Utilities & green energy
- Gas: Natural Gas
- Sewer: Public Sewer
- Water: Public
- Utilities for property: See Remarks
Community & HOA
Location
- Region: Hightstown
Financial & listing details
- Price per square foot: $215/sqft
- Tax assessed value: $225,700
- Annual tax amount: $11,066
- Date on market: 4/3/2025
- Ownership: Fee Simple
Estimated market value
$728,000
$692,000 - $764,000
$5,550/mo
Price history
Price history
| Date | Event | Price |
|---|---|---|
| 11/26/2025 | Contingent | $749,900$215/sqft |
Source: | ||
| 11/26/2025 | Pending sale | $749,900$215/sqft |
Source: | ||
| 11/3/2025 | Contingent | $749,900$215/sqft |
Source: | ||
| 10/3/2025 | Price change | $749,900-6.3%$215/sqft |
Source: | ||
| 9/8/2025 | Listed for sale | $799,900$230/sqft |
Source: | ||
Public tax history
Public tax history
| Year | Property taxes | Tax assessment |
|---|---|---|
| 2025 | $11,066 | $225,700 |
| 2024 | $11,066 +4.7% | $225,700 |
| 2023 | $10,574 +3.7% | $225,700 |
Find assessor info on the county website
BuyAbility℠ payment
Est. payment
$5,254/mo
Principal & interest
$3611
Property taxes
$1381
Home insurance
$262
Climate risks
Neighborhood: 08520
Nearby schools
GreatSchools rating
- NAWalter C. Black Elementary SchoolGrades: K-2Distance: 0.2 mi
- 6/10Melvin H Kreps SchoolGrades: 6-8Distance: 1.8 mi
- 6/10Hightstown High SchoolGrades: 9-12Distance: 0.5 mi
- Loading
