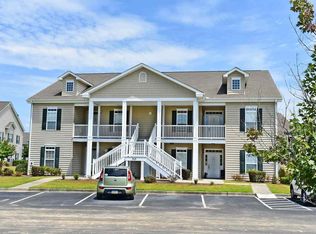Sold for $293,900 on 08/28/23
$293,900
201 Moonglow Circle #102, Murrells Inlet, SC 29576
3beds
1,411sqft
Condominium
Built in 2019
-- sqft lot
$280,300 Zestimate®
$208/sqft
$1,953 Estimated rent
Home value
$280,300
$263,000 - $297,000
$1,953/mo
Zestimate® history
Loading...
Owner options
Explore your selling options
What's special
ALL NATURAL GAS ! - Built in 2019 -MODEL Like Home -This home is very conveniently located ACROSS FROM THE POOL ! No long walk or drive to enjoy this gorgeous Pool ! Enjoy this NATURAL GAS home with GAS STOVE-COOKTOP-FURNACE and TANKLESS HOT WATER HEATER! The Porch features FOUR SEASONS WINDOWS to enjoy anytime throughout the year- MORE than just a screened porch and it is located on the inside of the green space so it is very quiet and private. Split Bedroom Floor Plan -with 2 Guest Bedrooms on one side and The Primary Suite being separate and Private . Luxury Vinyl Planking Throughout Main Living Area and The Primary Suite. Beautiful 42" Maple Cabinets and Granite Counter Tops, and Stainless Steel Appliances With a Spacious Pantry with Crown Molding throughout. The Master Bath Features a LARGE TILED WALK-IN SHOWER with a RAIN HEAD SHOWER, and Features Two Sinks and Granite Counter Tops, and Tiled Floors. Spacious Walk in Closet. Heated and Cooled 7 x 7 Walk in Storage located off the Four Seasons Porch. Building is Sprinklered. Close to Publix, Lowes Food, Great Restaurants Short Drive to the Beach or Huntington Beach State Park This home features many upgrades and was built in 2019. Buyer responsible for all verifications. ******Back On The Market - No Fault Of The Owner !******
Zillow last checked: 8 hours ago
Listing updated: August 31, 2023 at 06:39am
Listed by:
Linda A Kiser 843-458-8093,
Yellow House Realty and Assoc.
Bought with:
Joellen Plyler, 110313
Carolina Sky Real Estate, LLC
Source: CCAR,MLS#: 2303610
Facts & features
Interior
Bedrooms & bathrooms
- Bedrooms: 3
- Bathrooms: 2
- Full bathrooms: 2
Primary bedroom
- Features: Ceiling Fan(s), Linen Closet, Main Level Master, Walk-In Closet(s)
- Level: First
Bedroom 2
- Level: First
Bedroom 3
- Level: First
Primary bathroom
- Features: Dual Sinks, Separate Shower
Dining room
- Features: Living/Dining Room
Kitchen
- Features: Breakfast Bar, Stainless Steel Appliances, Solid Surface Counters
Living room
- Features: Ceiling Fan(s)
Other
- Features: Bedroom on Main Level, Entrance Foyer, Other
Heating
- Gas
Cooling
- Central Air
Appliances
- Included: Dishwasher, Disposal, Microwave, Range, Dryer, Washer
- Laundry: Washer Hookup
Features
- Split Bedrooms, Window Treatments, Breakfast Bar, Bedroom on Main Level, Entrance Foyer, Stainless Steel Appliances, Solid Surface Counters
- Flooring: Carpet, Luxury Vinyl, Luxury VinylPlank, Tile
- Doors: Insulated Doors
- Common walls with other units/homes: End Unit
Interior area
- Total structure area: 1,534
- Total interior livable area: 1,411 sqft
Property
Parking
- Parking features: One and One Half Spaces
Features
- Levels: One
- Stories: 1
- Patio & porch: Rear Porch
- Exterior features: Porch
Lot
- Features: Outside City Limits
Details
- Additional parcels included: ,
- Parcel number: 46410020106
- Zoning: MF
- Special conditions: None
Construction
Type & style
- Home type: Condo
- Architectural style: Low Rise
- Property subtype: Condominium
- Attached to another structure: Yes
Materials
- Vinyl Siding
- Foundation: Slab
Condition
- Resale
- Year built: 2019
Utilities & green energy
- Water: Public
- Utilities for property: Natural Gas Available, Sewer Available, Underground Utilities, Water Available, Trash Collection
Green energy
- Energy efficient items: Doors, Windows
Community & neighborhood
Security
- Security features: Fire Sprinkler System, Smoke Detector(s)
Community
- Community features: Cable TV, Long Term Rental Allowed
Location
- Region: Murrells Inlet
- Subdivision: Marcliffe West
HOA & financial
HOA
- Has HOA: Yes
- HOA fee: $391 monthly
- Amenities included: Owner Allowed Motorcycle, Pet Restrictions, Trash, Cable TV, Maintenance Grounds
- Services included: Common Areas, Cable TV, Insurance, Internet, Maintenance Grounds, Pool(s), Sewer, Trash, Water
Other
Other facts
- Listing terms: Cash,Conventional
Price history
| Date | Event | Price |
|---|---|---|
| 8/28/2023 | Sold | $293,900-0.3%$208/sqft |
Source: | ||
| 8/1/2023 | Contingent | $294,900$209/sqft |
Source: | ||
| 7/8/2023 | Price change | $294,900-1.7%$209/sqft |
Source: | ||
| 6/28/2023 | Price change | $299,900-1.3%$213/sqft |
Source: | ||
| 6/17/2023 | Listed for sale | $303,900$215/sqft |
Source: | ||
Public tax history
Tax history is unavailable.
Neighborhood: 29576
Nearby schools
GreatSchools rating
- 5/10St. James Elementary SchoolGrades: PK-4Distance: 2.7 mi
- 6/10St. James Middle SchoolGrades: 6-8Distance: 2.6 mi
- 8/10St. James High SchoolGrades: 9-12Distance: 1.5 mi
Schools provided by the listing agent
- Elementary: Saint James Elementary School
- Middle: Saint James Intermediate School
- High: Saint James High School
Source: CCAR. This data may not be complete. We recommend contacting the local school district to confirm school assignments for this home.

Get pre-qualified for a loan
At Zillow Home Loans, we can pre-qualify you in as little as 5 minutes with no impact to your credit score.An equal housing lender. NMLS #10287.
Sell for more on Zillow
Get a free Zillow Showcase℠ listing and you could sell for .
$280,300
2% more+ $5,606
With Zillow Showcase(estimated)
$285,906