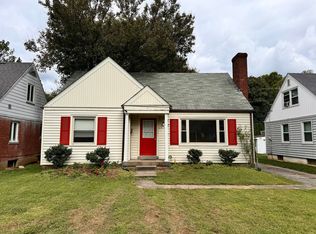Sold for $465,000
$465,000
201 Monohan Dr, Saint Matthews, KY 40207
4beds
1,835sqft
Single Family Residence
Built in 1941
5,662.8 Square Feet Lot
$468,200 Zestimate®
$253/sqft
$2,337 Estimated rent
Home value
$468,200
$445,000 - $492,000
$2,337/mo
Zestimate® history
Loading...
Owner options
Explore your selling options
What's special
The Perfect Blend of St. Matthews Charm & Modern Living.
Step into this beautifully renovated brick home, where classic St. Matthews character
meets thoughtful, high-quality updates throughout. Boasting 4 bedrooms, 2 full baths, and over 1,800 square feet of finished living space, this property offers comfort, style, and room to grow—with a full unfinished basement already equipped with plumbing for a bathroom, an egress window for a potential fifth bedroom, and over 1,200 additional square feet ready for your vision. From the moment you enterthrough the inviting side porch, you'll be welcomed by
stunning hardwood floors, recessed lighting, and an open, airy floor plan that flows
seamlessly. The spacious living room features a cozy gas fireplace and is flooded with natural light thanks to multiple large windows.
Continue into the formal dining room, perfect for entertaining, which leads to a fully remodeled kitchen that will impress even the most discerning cook. Highlights include:
"Full-height cabinetry with crown molding
"Sleek quartz countertops
"Subway tile backsplash
"Stainless steel GE side-by-side refrigerator and gas range
"Center island with undermount double-basin sink and Samsung dishwasher
The main floor includes two generously sized bedrooms, each with ample closet space, and a beautifully renovated full bathroom with stylish finishes. Upstairs, you'll find two additional bedrooms, one featuring a huge walk-in closet, and another fully updated bathroom showcasing a floating vanity and a designer tiled walk-in
shower with glass doors. Downstairs, the basement offers tall ceilings, a partially finished laundry area with washer and dryer included, and abundant space for storage or future expansion. Outside, enjoy a covered breezeway connecting to the detached one-car garage with automatic opener, a patio space perfect for relaxing or entertaining, and a private backyardall nestled on a well-maintained corner lot. This is truly a move-in-ready home
with timeless charm and all the right updates. Don't miss your chance to see it in personschedule your showing today!
Zillow last checked: 8 hours ago
Listing updated: November 02, 2025 at 10:17pm
Listed by:
Tom Schuhmann 502-533-1234,
Semonin Realtors
Bought with:
Jan Scholtz, 177391
Jan Scholtz REALTORS
Source: GLARMLS,MLS#: 1695544
Facts & features
Interior
Bedrooms & bathrooms
- Bedrooms: 4
- Bathrooms: 2
- Full bathrooms: 2
Primary bedroom
- Level: First
- Area: 139.2
- Dimensions: 12.00 x 11.60
Bedroom
- Level: First
- Area: 164.4
- Dimensions: 12.00 x 13.70
Bedroom
- Level: Second
- Area: 228
- Dimensions: 15.20 x 15.00
Bedroom
- Description: Walk-in Closet
- Level: Second
- Area: 229.52
- Dimensions: 15.20 x 15.10
Full bathroom
- Description: Updated
- Level: First
- Area: 50.25
- Dimensions: 7.50 x 6.70
Full bathroom
- Level: Second
- Area: 36.72
- Dimensions: 5.10 x 7.20
Den
- Description: Gas Fireplace
- Level: First
- Area: 268.66
- Dimensions: 20.20 x 13.30
Dining room
- Level: First
- Area: 117.6
- Dimensions: 10.50 x 11.20
Kitchen
- Description: Updated
- Level: First
- Area: 185.9
- Dimensions: 13.00 x 14.30
Heating
- Forced Air, Natural Gas
Cooling
- Central Air
Features
- Basement: Unfinished
- Number of fireplaces: 1
Interior area
- Total structure area: 1,835
- Total interior livable area: 1,835 sqft
- Finished area above ground: 1,835
- Finished area below ground: 0
Property
Parking
- Total spaces: 1
- Parking features: On Street, Detached, Entry Side, Driveway
- Garage spaces: 1
- Has uncovered spaces: Yes
Features
- Stories: 2
- Fencing: Partial,Chain Link
Lot
- Size: 5,662 sqft
- Features: Corner Lot
Details
- Parcel number: 052300160000
Construction
Type & style
- Home type: SingleFamily
- Architectural style: Other
- Property subtype: Single Family Residence
Materials
- Wood Frame, Brick
- Roof: Shingle
Condition
- Year built: 1941
Utilities & green energy
- Sewer: Public Sewer
- Water: Public
- Utilities for property: Electricity Connected, Natural Gas Connected
Community & neighborhood
Location
- Region: Saint Matthews
- Subdivision: Parkside
HOA & financial
HOA
- Has HOA: No
Price history
| Date | Event | Price |
|---|---|---|
| 10/3/2025 | Sold | $465,000$253/sqft |
Source: | ||
| 8/19/2025 | Pending sale | $465,000$253/sqft |
Source: | ||
| 8/15/2025 | Listed for sale | $465,000+10.7%$253/sqft |
Source: | ||
| 12/2/2022 | Sold | $420,000-1.2%$229/sqft |
Source: | ||
| 11/25/2022 | Pending sale | $425,000$232/sqft |
Source: | ||
Public tax history
| Year | Property taxes | Tax assessment |
|---|---|---|
| 2021 | $3,722 +7.6% | $299,000 |
| 2020 | $3,459 | $299,000 +17.3% |
| 2019 | $3,459 +21.1% | $255,000 |
Find assessor info on the county website
Neighborhood: Saint Matthews
Nearby schools
GreatSchools rating
- 5/10St Matthews Elementary SchoolGrades: K-5Distance: 0.3 mi
- 5/10Westport Middle SchoolGrades: 6-8Distance: 2.7 mi
- 1/10Waggener High SchoolGrades: 9-12Distance: 0.4 mi
Get pre-qualified for a loan
At Zillow Home Loans, we can pre-qualify you in as little as 5 minutes with no impact to your credit score.An equal housing lender. NMLS #10287.
Sell with ease on Zillow
Get a Zillow Showcase℠ listing at no additional cost and you could sell for —faster.
$468,200
2% more+$9,364
With Zillow Showcase(estimated)$477,564
