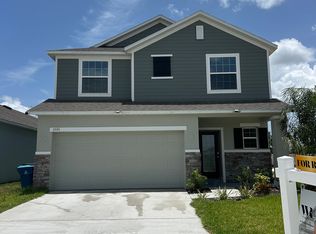Spacious, versatile, and filled with natural light, this 5-bedroom, 4.5-bath home in Haines City offers a thoughtful blend of comfort and convenienceperfect whether you're entertaining or enjoying the quiet rhythm of everyday life.
Step into the main living area, where large windows and soft-hued floors create a bright, open setting for gathering or relaxing. Just beyond, the kitchen is designed for functionality with ample counter space, warm wood cabinetry, and stainless steel appliances. A bar-height peninsula provides casual seating and seamlessly connects to the adjacent dining area, where sunlight filters in through windows with vertical blinds.
The primary bedroom is a peaceful retreat, offering a sense of privacy and comfort. Its ensuite bath features a deep soaking tub, separate tiled shower, and dual vanitiesan ideal setup for starting or winding down your day.
What truly sets this home apart is the large bonus room, currently styled as a media lounge and game room. it invites casual fun and focused productivity all in one place.
Located in the serene and well-kept community of Calabay Parc at Tower Lake, you're just minutes from major retailers, everyday conveniences, and outdoor recreation. Walmart and Publix are both nearby, and you'll have quick access to Highway 27 and I-4, making travel to Orlando or Tampa a breeze.
*Our homes come as-is with all essentials in working order. Want upgrades? Request it through the Belong app, and our trusted pros will take care of the rest!
House for rent
$3,195/mo
201 Minniehaha Cir, Haines City, FL 33844
5beds
2,542sqft
Price may not include required fees and charges.
Single family residence
Available now
Cats, dogs OK
Central air
In unit laundry
2 Parking spaces parking
Electric, radiant
What's special
Bar-height peninsulaLarge bonus roomLarge windowsEnsuite bathBright open settingMedia loungeGame room
- 21 days
- on Zillow |
- -- |
- -- |
Travel times
Open houses
Facts & features
Interior
Bedrooms & bathrooms
- Bedrooms: 5
- Bathrooms: 5
- Full bathrooms: 4
- 1/2 bathrooms: 1
Heating
- Electric, Radiant
Cooling
- Central Air
Appliances
- Included: Dishwasher, Dryer, Microwave, Range Oven, Refrigerator, Washer
- Laundry: In Unit
Interior area
- Total interior livable area: 2,542 sqft
Property
Parking
- Total spaces: 2
- Parking features: Off Street
- Details: Contact manager
Features
- Exterior features: , Heating system: Radiant, Heating: Electric
Details
- Parcel number: 272717741010001840
Construction
Type & style
- Home type: SingleFamily
- Property subtype: Single Family Residence
Community & HOA
Location
- Region: Haines City
Financial & listing details
- Lease term: 1 Year
Price history
| Date | Event | Price |
|---|---|---|
| 7/1/2025 | Price change | $3,195-1.7%$1/sqft |
Source: Zillow Rentals | ||
| 6/27/2025 | Price change | $3,250-1.4%$1/sqft |
Source: Zillow Rentals | ||
| 6/23/2025 | Price change | $3,295-1.6%$1/sqft |
Source: Zillow Rentals | ||
| 6/19/2025 | Price change | $3,350-1.3%$1/sqft |
Source: Zillow Rentals | ||
| 6/15/2025 | Price change | $3,395-1.6%$1/sqft |
Source: Zillow Rentals | ||
![[object Object]](https://photos.zillowstatic.com/fp/fd9f7fadb14851163955e2bab0498abd-p_i.jpg)
