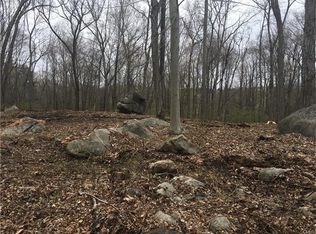Sold for $1,447,500
$1,447,500
201 Millstone Road, Wilton, CT 06897
2beds
2,685sqft
Single Family Residence
Built in 1850
3.96 Acres Lot
$1,462,200 Zestimate®
$539/sqft
$3,955 Estimated rent
Home value
$1,462,200
$1.32M - $1.62M
$3,955/mo
Zestimate® history
Loading...
Owner options
Explore your selling options
What's special
Discover tranquility at this one-of-a-kind mini estate set on nearly 4 acres, where natural beauty meets refined living. The property features three distinct structures, each thoughtfully renovated to offer comfort and flexibility in a breathtaking woodland setting. The original Saw Mill House is perched over a brook fed by a dramatic 65-foot waterfall. Inside, soaring cathedral ceilings and polished finishes create a striking sense of space. This residence offers a flexible layout with one bedroom, a bonus sleeping loft, full bath, kitchen, and dining area. Step outside to the private deck, where a propane-fed fire pit creates the perfect spot to gather with family and friends year-round. Nestled beside the waterfall, the Cottage provides a private one-bedroom suite complete with a spacious walk-in closet, its own kitchen, and full bath-ideal for guests or extended stays. The Carriage House offers even more versatility, with a bright home office on the upper level and an artist's studio on the lower level. Meandering walkways, multiple decks, and a gazebo invite you to fully immerse yourself in the serene surroundings. All three dwellings combine for the total square footage and are offered together as one parcel-an exceptional opportunity to experience luxury living in harmony with nature.
Zillow last checked: 8 hours ago
Listing updated: November 20, 2025 at 02:25pm
Listed by:
John Bainton (203)249-5932,
Compass Connecticut, LLC 203-423-3100
Bought with:
John Bainton, RES.0796143
Compass Connecticut, LLC
Source: Smart MLS,MLS#: 24128456
Facts & features
Interior
Bedrooms & bathrooms
- Bedrooms: 2
- Bathrooms: 2
- Full bathrooms: 2
Primary bedroom
- Features: Balcony/Deck, French Doors, Engineered Wood Floor
- Level: Main
Bedroom
- Features: Balcony/Deck, Walk-In Closet(s), Hardwood Floor
- Level: Main
Dining room
- Features: Palladian Window(s), Engineered Wood Floor
- Level: Main
Living room
- Features: Palladian Window(s), Vaulted Ceiling(s), Balcony/Deck, Wood Stove, French Doors, Engineered Wood Floor
- Level: Main
Living room
- Features: Hardwood Floor
- Level: Main
Office
- Features: Wall/Wall Carpet
- Level: Upper
Rec play room
- Features: Composite Floor
- Level: Main
Heating
- Heat Pump, Electric
Cooling
- Ductless, Window Unit(s)
Appliances
- Included: Electric Range, Refrigerator, Freezer, Dishwasher, Washer, Dryer, Electric Water Heater, Water Heater
- Laundry: Lower Level
Features
- In-Law Floorplan
- Doors: French Doors
- Windows: Thermopane Windows
- Basement: Partial
- Attic: None
- Number of fireplaces: 1
Interior area
- Total structure area: 2,685
- Total interior livable area: 2,685 sqft
- Finished area above ground: 2,685
Property
Parking
- Parking features: None
Features
- Patio & porch: Deck, Covered
- Has view: Yes
- View description: Water
- Has water view: Yes
- Water view: Water
- Waterfront features: Waterfront, Brook
Lot
- Size: 3.96 Acres
- Features: Secluded, Few Trees, Sloped, Landscaped
Details
- Additional structures: Shed(s), Gazebo, Guest House
- Parcel number: 1927213
- Zoning: R-2
Construction
Type & style
- Home type: SingleFamily
- Architectural style: Barn,Farm House
- Property subtype: Single Family Residence
Materials
- Wood Siding
- Foundation: Stone
- Roof: Fiberglass
Condition
- New construction: No
- Year built: 1850
Utilities & green energy
- Sewer: Septic Tank
- Water: Well
Green energy
- Energy efficient items: Windows
Community & neighborhood
Security
- Security features: Security System
Community
- Community features: Health Club, Library, Medical Facilities, Shopping/Mall
Location
- Region: Wilton
Price history
| Date | Event | Price |
|---|---|---|
| 11/20/2025 | Sold | $1,447,500-3.2%$539/sqft |
Source: | ||
| 10/30/2025 | Pending sale | $1,495,000$557/sqft |
Source: | ||
| 9/27/2025 | Listed for sale | $1,495,000+30%$557/sqft |
Source: | ||
| 10/26/2024 | Listing removed | $3,000$1/sqft |
Source: Smart MLS #24054104 Report a problem | ||
| 10/16/2024 | Price change | $3,000-40%$1/sqft |
Source: Smart MLS #24054104 Report a problem | ||
Public tax history
| Year | Property taxes | Tax assessment |
|---|---|---|
| 2025 | $13,612 +2% | $557,620 |
| 2024 | $13,349 +11.2% | $557,620 +35.9% |
| 2023 | $12,002 +5.3% | $410,200 +1.6% |
Find assessor info on the county website
Neighborhood: 06897
Nearby schools
GreatSchools rating
- 9/10Cider Mill SchoolGrades: 3-5Distance: 2.7 mi
- 9/10Middlebrook SchoolGrades: 6-8Distance: 2.6 mi
- 10/10Wilton High SchoolGrades: 9-12Distance: 2.4 mi
Schools provided by the listing agent
- Elementary: Miller-Driscoll
- Middle: Middlebrook
- High: Wilton
Source: Smart MLS. This data may not be complete. We recommend contacting the local school district to confirm school assignments for this home.
Get pre-qualified for a loan
At Zillow Home Loans, we can pre-qualify you in as little as 5 minutes with no impact to your credit score.An equal housing lender. NMLS #10287.
Sell for more on Zillow
Get a Zillow Showcase℠ listing at no additional cost and you could sell for .
$1,462,200
2% more+$29,244
With Zillow Showcase(estimated)$1,491,444
