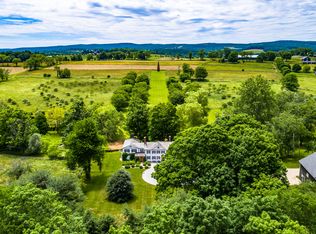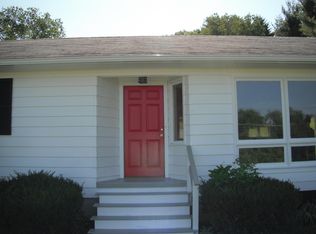Sold for $5,482,694
$5,482,694
201 Millerton Road, Sharon, CT 06069
5beds
5,835sqft
Single Family Residence
Built in 1809
28.72 Acres Lot
$5,121,500 Zestimate®
$940/sqft
$7,931 Estimated rent
Home value
$5,121,500
$4.15M - $6.20M
$7,931/mo
Zestimate® history
Loading...
Owner options
Explore your selling options
What's special
Introducing Moles Hill Farm, a truly remarkable English-style estate nestled on 28+ pristine acres of countryside. This exquisite property is located just minutes away from the charming Villages of Sharon, CT, and Millerton, NY, offering the perfect blend of peaceful seclusion and convenient access to local amenities. Boasting a wealth of period details throughout, this home exudes sophisticated elegance and is designed for both comfortable living and entertaining. Step into the well-proportioned living room, complete with custom cabinetry and a cozy fireplace. From there, the sun-filled drawing room with walls of windows and a second fireplace beckons, offering an ideal spot for relaxation or conversation. The inviting dining room boasts a bay window with stunning views of the sprawling grounds, while the wrap-around enclosed porch provides the perfect setting for outdoor entertaining and unforgettable views. The chef's kitchen is a dream come true, with ample space for meal prep and a lovely sunroom adjacent to it. Upstairs, the luxury master suite features a tray ceiling, fireplace, and dual-fitted dressing closets, providing a private oasis for relaxation. The large guest suite with a rear staircase and three additional ensuite bedrooms offers plenty of space for family and guests. Stroll through the walled gardens, take a dip in the sparkling pool with a cabana and garden, or practice your backhand on the tennis court. Introducing Moles Hill Farm, a truly remarkable English-style estate nestled on 28+ pristine acres of countryside. This exquisite property is located just minutes away from the charming Villages of Sharon, CT, and Millerton, NY, offering the perfect blend of peaceful seclusion and convenient access to local amenities. Boasting a wealth of period details throughout, this home exudes sophisticated elegance and is designed for both comfortable living and entertaining. Step into the well-proportioned living room, complete with custom cabinetry and a cozy fireplace. From there, the sun-filled drawing room with walls of windows and a second fireplace beckons, offering an ideal spot for relaxation or conversation. The inviting dining room boasts a bay window with stunning views of the sprawling grounds, while the wrap-around enclosed porch provides the perfect setting for outdoor entertaining and unforgettable views. The chef's kitchen is a dream come true, with ample space for meal prep and a lovely sunroom adjacent to it. Upstairs, the luxury master suite features a tray ceiling, fireplace, and dual-fitted dressing closets, providing a private oasis for relaxation. The large guest suite with a rear staircase and three additional ensuite bedrooms offers plenty of space for family and guests. Designed by famed English garden designer Penelope Hobhouse and British architect Sir Anthony Denny, the well-tended grounds are a true masterpiece. Stroll through the walled gardens, take a dip in the sparkling pool with a cabana and garden, or practice your backhand on the tennis court. A large barn and 2-bedroom guest house complete this idyllic country estate. This timeless treasure is appointed for modern living and offers a rare opportunity to own a piece of history in the heart of the countryside. Don't miss your chance to make Moles Hill Farm your forever home.
Zillow last checked: 8 hours ago
Listing updated: September 12, 2023 at 10:42am
Listed by:
Liza C. Reiss 860-671-0288,
Elyse Harney Real Estate 860-435-0120,
William Melnick 917-330-5241,
Elyse Harney Real Estate
Bought with:
Elyse Harney Morris, REB.0789052
Elyse Harney Real Estate
John Panzer
Elyse Harney Real Estate
Source: Smart MLS,MLS#: 170569589
Facts & features
Interior
Bedrooms & bathrooms
- Bedrooms: 5
- Bathrooms: 6
- Full bathrooms: 4
- 1/2 bathrooms: 2
Primary bedroom
- Features: Dressing Room, Fireplace
- Level: Upper
Bedroom
- Features: Fireplace
- Level: Upper
Bedroom
- Features: Built-in Features
- Level: Upper
Bedroom
- Features: Built-in Features
- Level: Upper
Bedroom
- Features: Built-in Features
- Level: Upper
Primary bathroom
- Level: Upper
Primary bathroom
- Level: Upper
Bathroom
- Level: Main
Bathroom
- Level: Upper
Bathroom
- Level: Upper
Den
- Features: Fireplace, Hardwood Floor
- Level: Main
Dining room
- Features: Fireplace, Hardwood Floor
- Level: Main
Great room
- Features: Built-in Features, Fireplace
- Level: Main
Kitchen
- Features: Built-in Features, Kitchen Island, Pantry, Tile Floor
- Level: Main
Living room
- Features: Built-in Features, Fireplace, Hardwood Floor
- Level: Main
Heating
- Forced Air, Oil
Cooling
- Central Air
Appliances
- Included: Gas Range, Range Hood, Refrigerator, Freezer, Dishwasher, Washer, Dryer, Water Heater
Features
- Basement: Unfinished
- Number of fireplaces: 4
Interior area
- Total structure area: 5,835
- Total interior livable area: 5,835 sqft
- Finished area above ground: 5,835
Property
Parking
- Total spaces: 3
- Parking features: Detached
- Garage spaces: 3
Features
- Patio & porch: Screened
- Exterior features: Fruit Trees, Garden, Stone Wall, Tennis Court(s)
- Has private pool: Yes
- Pool features: In Ground, Gunite
- Has view: Yes
- View description: Water
- Has water view: Yes
- Water view: Water
- Waterfront features: Brook
Lot
- Size: 28.72 Acres
- Features: Farm, Additional Land Avail., Sloped, Landscaped
Details
- Parcel number: 875022
- Zoning: 2
Construction
Type & style
- Home type: SingleFamily
- Architectural style: Colonial
- Property subtype: Single Family Residence
Materials
- Wood Siding
- Foundation: Stone
- Roof: Slate
Condition
- New construction: No
- Year built: 1809
Utilities & green energy
- Sewer: Septic Tank
- Water: Well
Community & neighborhood
Location
- Region: Sharon
Price history
| Date | Event | Price |
|---|---|---|
| 9/12/2023 | Sold | $5,482,694-5.5%$940/sqft |
Source: | ||
| 7/31/2023 | Pending sale | $5,800,000$994/sqft |
Source: | ||
| 5/12/2023 | Listed for sale | $5,800,000-25.2%$994/sqft |
Source: | ||
| 5/21/2021 | Listing removed | $7,750,000$1,328/sqft |
Source: | ||
| 6/25/2019 | Price change | $7,750,000-34.6%$1,328/sqft |
Source: Houlihan Lawrence #372503 Report a problem | ||
Public tax history
| Year | Property taxes | Tax assessment |
|---|---|---|
| 2025 | $35,267 +5.8% | $3,163,000 +0.1% |
| 2024 | $33,344 +9.9% | $3,160,600 +50% |
| 2023 | $30,334 | $2,106,520 |
Find assessor info on the county website
Neighborhood: 06069
Nearby schools
GreatSchools rating
- NASharon Center SchoolGrades: K-8Distance: 1.9 mi
- 5/10Housatonic Valley Regional High SchoolGrades: 9-12Distance: 7.1 mi
Schools provided by the listing agent
- Elementary: Sharon Center
Source: Smart MLS. This data may not be complete. We recommend contacting the local school district to confirm school assignments for this home.
Sell for more on Zillow
Get a Zillow Showcase℠ listing at no additional cost and you could sell for .
$5,121,500
2% more+$102K
With Zillow Showcase(estimated)$5,223,930

