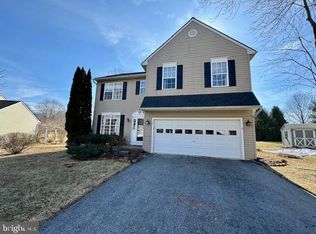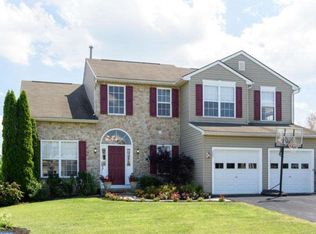Look No Further, this 4 Bedroom Colonial with Bright & Open Floor Plan -is it! You'll be Welcomed by the Newer Craftsman Style Front Door & the 2 Story Hardwood Foyer. The first floor features: a spacious front Living Room w/Vaulted Ceiling & Decorative columns which is open to the formal Dining Room. The Updated Eat-in Kitchen boasts Updated Gas Range, and mounted microwave, Granite Counter Tops, Refinished Kitchen Cabinets, Updated Lighting, and sliding glass door to the oversized vinyl rear deck with a step down to a custom paver patio w/privacy fence. The cozy family room has a gas fireplace. Upstairs, relax in your Master suite featuring cathedral ceilings, walk-in closet remodeled master bathroom with tiled flooring, soaking tub with tile surround, double sinks, and shower. You'll find 3 additional bedrooms that shared the center hall full bathroom. The laundry room is conveniently located on the second floor. Highlights include Newer high-efficiency natural gas HVAC& AC,(2018) New Gas Hot Water Heater, Public Sewer and Water, Low Taxes, and Custom Vinyl Deck and paver Patio & Storage Shed, Open/Level backyard. The Basement is partially finished, perfect for a lower office or gym. This home is conveniently located a short walk to East Fallowfield Park, Minutes to Train Station, major routes, and shopping. This home is of great value!
This property is off market, which means it's not currently listed for sale or rent on Zillow. This may be different from what's available on other websites or public sources.

