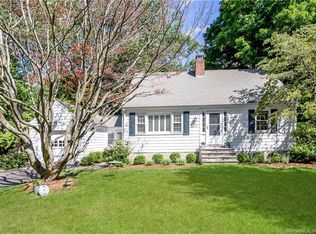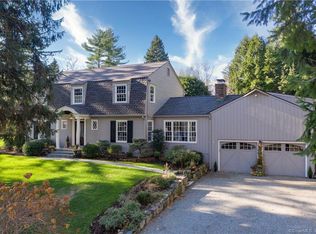Stunning custom built colonial with up to the minute look for today's lifestyle offered in prime location on a private .5 Acre cul-de- sac.. All rooms are spacious, beautiful hardwood floors and crown moldings throughout. Great flow... fabulous for entertaining. Family room with skylights, built in cinetry and raised hearth masonry fireplace with slider to patio. The 2nd floor offers a Master bedroom with en suite master bath and walk in closet plus 3 additional bedrooms. Central air conditioning and humidification systems. Additional workshop and storage areas. Large two car attached garage. Professionally landscaped property. 1/2 mile to Noroton RR and shopping. NOT IN A FLOOD ZONE.
This property is off market, which means it's not currently listed for sale or rent on Zillow. This may be different from what's available on other websites or public sources.

