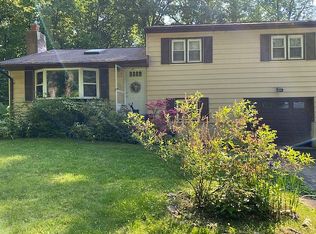Sold for $230,000
$230,000
201 Middle River Road, Danbury, CT 06811
2beds
1,142sqft
Single Family Residence
Built in 1949
0.5 Acres Lot
$-- Zestimate®
$201/sqft
$3,374 Estimated rent
Home value
Not available
Estimated sales range
Not available
$3,374/mo
Zestimate® history
Loading...
Owner options
Explore your selling options
What's special
TWO BEDROOM CAPE IN WEST SIDE DANBURY SHORT DISTANCE FROM THE GOLF COURSE. NEEDS WORK BUT WORTH THE EFFORT
Zillow last checked: 8 hours ago
Listing updated: October 04, 2024 at 12:55pm
Listed by:
Joseph Hanna 203-470-6849,
Hanna Realty 203-797-1664
Bought with:
Nick Smeragulio, RES.0814218
Coldwell Banker Realty
Source: Smart MLS,MLS#: 170614883
Facts & features
Interior
Bedrooms & bathrooms
- Bedrooms: 2
- Bathrooms: 2
- Full bathrooms: 1
- 1/2 bathrooms: 1
Bedroom
- Level: Main
Bedroom
- Level: Main
Kitchen
- Level: Main
Living room
- Level: Main
Heating
- Forced Air, Oil
Cooling
- Central Air
Appliances
- Included: Electric Range, Washer, Dryer, Water Heater
- Laundry: Lower Level
Features
- Basement: Full
- Attic: Walk-up,Finished
- Has fireplace: No
Interior area
- Total structure area: 1,142
- Total interior livable area: 1,142 sqft
- Finished area above ground: 1,142
Property
Parking
- Total spaces: 1
- Parking features: Attached
- Attached garage spaces: 1
Features
- Fencing: Full
Lot
- Size: 0.50 Acres
- Features: Wooded
Details
- Parcel number: 65905
- Zoning: RA40
- Special conditions: Real Estate Owned
Construction
Type & style
- Home type: SingleFamily
- Architectural style: Cape Cod
- Property subtype: Single Family Residence
Materials
- Clapboard, Wood Siding
- Foundation: Concrete Perimeter
- Roof: Asphalt
Condition
- New construction: No
- Year built: 1949
Utilities & green energy
- Sewer: Septic Tank
- Water: Well
Community & neighborhood
Location
- Region: Danbury
- Subdivision: Aunt Hack
Price history
| Date | Event | Price |
|---|---|---|
| 1/1/2026 | Listing removed | $443,900$389/sqft |
Source: | ||
| 12/1/2025 | Price change | $443,900-3.3%$389/sqft |
Source: | ||
| 10/29/2025 | Price change | $458,900-2.3%$402/sqft |
Source: | ||
| 9/25/2025 | Listed for sale | $469,900-2.1%$411/sqft |
Source: | ||
| 7/29/2025 | Listing removed | $479,900$420/sqft |
Source: | ||
Public tax history
| Year | Property taxes | Tax assessment |
|---|---|---|
| 2025 | $5,283 +2.2% | $211,400 |
| 2024 | $5,167 +4.8% | $211,400 |
| 2023 | $4,932 +5.3% | $211,400 +27.3% |
Find assessor info on the county website
Neighborhood: 06811
Nearby schools
GreatSchools rating
- 4/10King Street Primary SchoolGrades: K-3Distance: 1.1 mi
- 3/10Rogers Park Middle SchoolGrades: 6-8Distance: 5 mi
- 2/10Danbury High SchoolGrades: 9-12Distance: 2.7 mi
Schools provided by the listing agent
- Elementary: King Street
- High: Danbury
Source: Smart MLS. This data may not be complete. We recommend contacting the local school district to confirm school assignments for this home.
Get pre-qualified for a loan
At Zillow Home Loans, we can pre-qualify you in as little as 5 minutes with no impact to your credit score.An equal housing lender. NMLS #10287.
