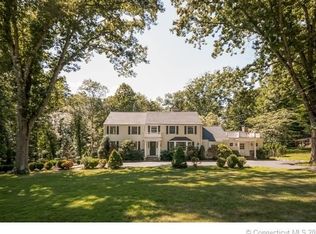PLEASE CALL LISTING AGENT HANNELORE 914-450-3880 TO TOUR Sophisticated & chic move-in ready Home. Thoughtfully renovated Cape Cod in prime estate neighborhood. Beautiful family room with fireplace and Cathedral ceiling adjoins the new state-of-the-art kitchen with top-of-the-line appliances and cabinets including Wolf, Sub Zero, Caesarstone quartz countertops and custom built-ins. Formal dining room and living room with fireplace, office, first floor bedroom with full bath and brand new mudroom. The Screened porch overlooks tranquil property with perennial gardens, terrace, expansive lawn. Private 4+acre level yard with New England stone walls and slate patio. Large finished lower level with playroom, office and gym. This home is conveniently located 6 minutes to downtown and Metro North train. Move right into this spacious 4 bedroom home in pristine condition.
This property is off market, which means it's not currently listed for sale or rent on Zillow. This may be different from what's available on other websites or public sources.

