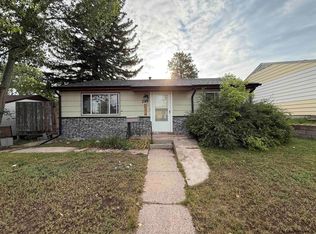Sold on 04/17/24
Price Unknown
201 McComb Ave, Cheyenne, WY 82007
2beds
859sqft
City Residential, Residential
Built in 1955
6,098.4 Square Feet Lot
$236,700 Zestimate®
$--/sqft
$1,446 Estimated rent
Home value
$236,700
$225,000 - $249,000
$1,446/mo
Zestimate® history
Loading...
Owner options
Explore your selling options
What's special
Welcome to your First or Next home, offering cozy comfort and charming character. Boasting 2 bedrooms, 1 bathroom, and a spacious 2-car garage, this residence epitomizes the essence of quaint living. With 759 square feet on the main level and an additional 100 square feet in the unfinished basement, there's ample space for relaxation and storage. During the warmer months, step outside to discover a haven of natural beauty, complete with lush perennial flowers, a tranquil fish pond, and a convenient dog run. Perfectly situated for both convenience and serenity, this delightful home is a gem waiting to be cherished by its new owner/s.
Zillow last checked: 8 hours ago
Listing updated: April 19, 2024 at 01:06pm
Listed by:
Cara Vredenburg 307-640-5007,
Aspire Realty
Bought with:
Brenda Duval
Pine Rock Realty
Source: Cheyenne BOR,MLS#: 92747
Facts & features
Interior
Bedrooms & bathrooms
- Bedrooms: 2
- Bathrooms: 1
- Full bathrooms: 1
- Main level bathrooms: 1
Primary bedroom
- Level: Main
- Area: 108
- Dimensions: 12 x 9
Bedroom 2
- Level: Main
- Area: 108
- Dimensions: 9 x 12
Bathroom 1
- Features: Full
- Level: Main
Kitchen
- Level: Main
- Area: 140
- Dimensions: 14 x 10
Living room
- Level: Main
- Area: 200
- Dimensions: 10 x 20
Basement
- Area: 100
Heating
- Hot Water, Natural Gas
Appliances
- Included: Dryer, Range, Refrigerator, Washer
- Laundry: Main Level
Features
- Eat-in Kitchen, Main Floor Primary
- Basement: Crawl Space
Interior area
- Total structure area: 859
- Total interior livable area: 859 sqft
- Finished area above ground: 759
Property
Parking
- Total spaces: 2
- Parking features: 2 Car Detached
- Garage spaces: 2
Accessibility
- Accessibility features: None
Features
- Patio & porch: Covered Porch
- Exterior features: Dog Run
- Fencing: Back Yard
Lot
- Size: 6,098 sqft
- Dimensions: 6250
- Features: Corner Lot
Details
- Parcel number: 13660632002300
- Special conditions: Arms Length Sale
Construction
Type & style
- Home type: SingleFamily
- Architectural style: Ranch
- Property subtype: City Residential, Residential
Materials
- Metal Siding
- Foundation: Basement
- Roof: Composition/Asphalt
Condition
- New construction: No
- Year built: 1955
Utilities & green energy
- Electric: Black Hills Energy
- Gas: Black Hills Energy
- Sewer: City Sewer
- Water: Public
- Utilities for property: Cable Connected
Community & neighborhood
Location
- Region: Cheyenne
- Subdivision: Interior Height
Other
Other facts
- Listing agreement: N
- Listing terms: Cash,Conventional
Price history
| Date | Event | Price |
|---|---|---|
| 4/17/2024 | Sold | -- |
Source: | ||
| 3/17/2024 | Pending sale | $229,000$267/sqft |
Source: | ||
| 3/14/2024 | Price change | $229,000-4.2%$267/sqft |
Source: | ||
| 3/2/2024 | Listed for sale | $239,000$278/sqft |
Source: | ||
| 6/29/2007 | Sold | -- |
Source: | ||
Public tax history
| Year | Property taxes | Tax assessment |
|---|---|---|
| 2024 | $1,294 +2.9% | $18,298 +2.9% |
| 2023 | $1,258 +8.8% | $17,786 +11.1% |
| 2022 | $1,156 +14.6% | $16,013 +14.8% |
Find assessor info on the county website
Neighborhood: 82007
Nearby schools
GreatSchools rating
- 3/10Cole Elementary SchoolGrades: PK-6Distance: 0.7 mi
- 2/10Johnson Junior High SchoolGrades: 7-8Distance: 0.4 mi
- 2/10South High SchoolGrades: 9-12Distance: 0.7 mi
