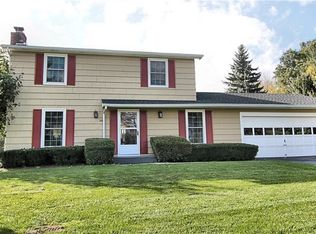Adorable and Affordable Fairport Ranch!! This 3 bedroom 2 full Bath ranch sits on a beautiful 1/3 acre lot with a private back yard. The inside features gleaming hardwood floors, OPEN floor plan, Updated Kitchen with appliances, Nice Ceramic Bathroom, Central Air, Thermopane windows, 200amp electric service so you can fully utilize your Fairport Electric!! Don't let the Sq Ftg fool you, the basement has a HUGE finished Rec Room with full bath!! Also features a nice laundry room and workshop. 2 car attached garage, back patio, and turnaround driveway. PLUS this home comes with access to the community pool, all the summer fun none of the work!! Great location, close to the village, schools and shopping right around the corner! Negotiations set for Thursday 9/17 5pm.
This property is off market, which means it's not currently listed for sale or rent on Zillow. This may be different from what's available on other websites or public sources.
