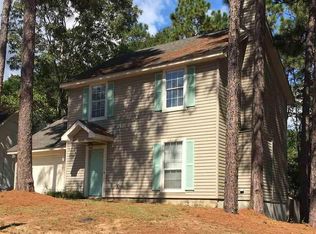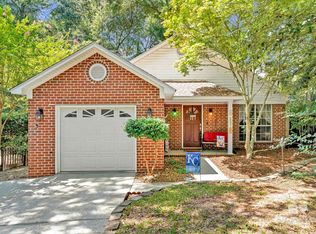This newly remodeled beautiful home in Lake Forest is now available!! This is an open floor plan with large kitchen and plenty of cabinet space. Extensive high ceilings in living room with ceiling fans for air flow throughout the home. Wood Burning stove as a focal point in living area. Two bedrooms and one full bathroom located on the lower level on the home and Master Bedroom on the upper level with plenty of storage space. Walk in Washer/Dryer room with hook-ups available. Covered screened porch on the back of the home. You will have access to all the amenities Lake Forest has to offer. From Pools to Golf Courses and Playgrounds. A non-refundable pet fee of $250 per pet is required. Schedule your showing today. This home won't last long! New HVAC unit upstairs. This home will be managed by the owner.
This property is off market, which means it's not currently listed for sale or rent on Zillow. This may be different from what's available on other websites or public sources.

