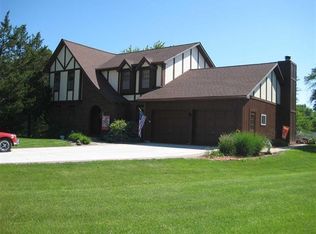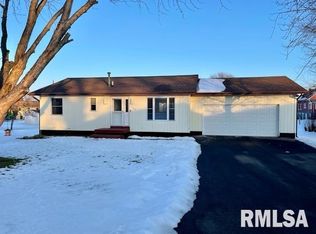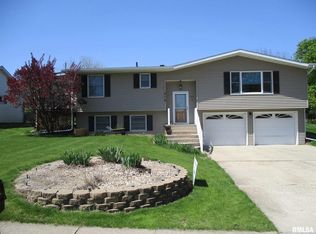Closed
$375,000
201 Maple Ln, Fulton, IL 61252
4beds
3,642sqft
Single Family Residence
Built in 1992
-- sqft lot
$397,900 Zestimate®
$103/sqft
$2,690 Estimated rent
Home value
$397,900
$366,000 - $434,000
$2,690/mo
Zestimate® history
Loading...
Owner options
Explore your selling options
What's special
Nestled in the north end of Fulton, this 4-5 bedroom ranch offers exceptional comfort, style, and space through-out! This lovely home "beams" pride of ownership! If you desire space for easy living & entertaining, look no further! Step inside the inviting entry, leading into the bright living room, informal dining, & open to the gorgeous kitchen, complete with Bosch stainless steel appliances and granite countertops. The primary bedroom offers an en-suite and wonderful walk-in closet. In addition, the main floor also offers 2 bedrooms, a full bath, and 1/2 bath. The lower level extends your living space with family room with beautiful built ins, fireplace, versatile game/office room, 4th bedroom with egress, and 5th conforming bedroom. The 2 tiered deck overlooks the beautiful manicured lawn, complete with shed for extra storage, plus a 3 car garage to top it off! Abundance of storage throughout this home. Added bonus, this property comes with a whole house generator! Don't miss out!
Zillow last checked: 8 hours ago
Listing updated: January 08, 2026 at 09:18am
Listing courtesy of:
Kris Whalen OFFC:563-242-4602,
Ruhl&Ruhl REALTORS Clinton
Bought with:
Sandy Huizenga
Ruhl&Ruhl REALTORS Clinton
Source: MRED as distributed by MLS GRID,MLS#: QC4263533
Facts & features
Interior
Bedrooms & bathrooms
- Bedrooms: 4
- Bathrooms: 4
- Full bathrooms: 3
- 1/2 bathrooms: 1
Primary bedroom
- Features: Flooring (Carpet)
- Level: Main
- Area: 247 Square Feet
- Dimensions: 19x13
Bedroom 2
- Features: Flooring (Carpet)
- Level: Main
- Area: 143 Square Feet
- Dimensions: 11x13
Bedroom 3
- Features: Flooring (Carpet)
- Level: Main
- Area: 170 Square Feet
- Dimensions: 10x17
Bedroom 4
- Features: Flooring (Carpet)
- Level: Basement
- Area: 140 Square Feet
- Dimensions: 14x10
Dining room
- Features: Flooring (Hardwood)
- Level: Main
- Area: 195 Square Feet
- Dimensions: 13x15
Kitchen
- Features: Flooring (Hardwood)
- Level: Main
- Area: 135 Square Feet
- Dimensions: 9x15
Laundry
- Features: Flooring (Carpet)
- Level: Basement
- Area: 187 Square Feet
- Dimensions: 11x17
Living room
- Features: Flooring (Carpet)
- Level: Main
- Area: 272 Square Feet
- Dimensions: 16x17
Recreation room
- Features: Flooring (Carpet)
- Level: Basement
- Area: 408 Square Feet
- Dimensions: 17x24
Heating
- Forced Air, Natural Gas
Cooling
- Central Air
Appliances
- Included: Dishwasher, Microwave, Range, Refrigerator
Features
- Basement: Full,Finished,Egress Window
- Has fireplace: Yes
- Fireplace features: Gas Starter
Interior area
- Total interior livable area: 3,642 sqft
Property
Parking
- Total spaces: 3
- Parking features: Garage Door Opener, Attached, Garage
- Attached garage spaces: 3
- Has uncovered spaces: Yes
Features
- Patio & porch: Deck
Lot
- Features: Cul-De-Sac, Level
Details
- Parcel number: 0121404011
- Zoning: Resid
- Other equipment: Radon Mitigation System
Construction
Type & style
- Home type: SingleFamily
- Architectural style: Ranch
- Property subtype: Single Family Residence
Materials
- Vinyl Siding, Frame
Condition
- New construction: No
- Year built: 1992
Utilities & green energy
- Sewer: Public Sewer
- Water: Public
- Utilities for property: Cable Available
Community & neighborhood
Location
- Region: Fulton
- Subdivision: None
Other
Other facts
- Listing terms: Cash
Price history
| Date | Event | Price |
|---|---|---|
| 6/30/2025 | Sold | $375,000-1.3%$103/sqft |
Source: | ||
| 5/28/2025 | Pending sale | $379,900$104/sqft |
Source: | ||
| 5/22/2025 | Listed for sale | $379,900+18.7%$104/sqft |
Source: | ||
| 6/7/2023 | Sold | $320,000+3.6%$88/sqft |
Source: Public Record Report a problem | ||
| 5/2/2023 | Contingent | $309,000$85/sqft |
Source: | ||
Public tax history
| Year | Property taxes | Tax assessment |
|---|---|---|
| 2023 | $2,653 -54.3% | $88,135 +9.1% |
| 2022 | $5,805 +2.3% | $80,806 +2.4% |
| 2021 | $5,676 +3.1% | $78,874 +2.6% |
Find assessor info on the county website
Neighborhood: 61252
Nearby schools
GreatSchools rating
- 4/10Fulton Elementary SchoolGrades: K-5Distance: 0.4 mi
- 3/10River Bend Middle SchoolGrades: 6-8Distance: 0.4 mi
- 8/10Fulton High SchoolGrades: 9-12Distance: 0.7 mi
Schools provided by the listing agent
- High: Fulton
Source: MRED as distributed by MLS GRID. This data may not be complete. We recommend contacting the local school district to confirm school assignments for this home.

Get pre-qualified for a loan
At Zillow Home Loans, we can pre-qualify you in as little as 5 minutes with no impact to your credit score.An equal housing lender. NMLS #10287.


