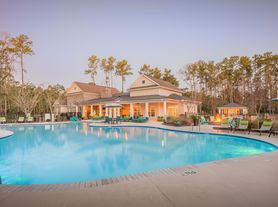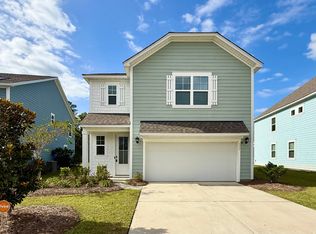Limehouse Village
Welcome to Limehouse Village!
Welcome to your next home! This beautifully maintained 3-bedroom, 2.5-bathroom residence offers space, comfort, and a fantastic location.
Home Features:
- Open Floor Plan
- Office space and Loft flux space
- Neighborhood Amenities
Location Highlights:
-6 minutes to Walmart
-20 minutes to Nexton Square
-15 minutes to Azalea Square
-10 minutes to Downtown Summerville
Important info (Read Before Applying):
Professionally managed by Family Owned Property Management
-NO SMOKING & NO HOUSING VOUCHERS ACCEPTED
- $75 application fee per adult (18+); $350 Lease admin fee per household
- 12-month lease required
- Renter's insurance with $300,000 Liability required
- Resident Benefits Package: $100/month (mandatory)
- Residents handle utilities, landscaping, and general pest control
- Pet limit: 2 max. $275 admin fee + $25/month Pet impact charge per pet. No unauthorized pets allowed
- Quarterly inspections required
Schedule your tour today!
Amenities: Neighborhood Ponds, Hardwood Floors, Walking trails, Neighborhood Playground, Neighborhood Pool
House for rent
$2,400/mo
201 Makemie Way, Summerville, SC 29483
3beds
1,930sqft
Price may not include required fees and charges.
Single family residence
Available now
Small dogs OK
-- A/C
-- Laundry
-- Parking
-- Heating
What's special
Office spaceNeighborhood poolNeighborhood playgroundWalking trailsNeighborhood pondsOpen floor planHardwood floors
- 18 days |
- -- |
- -- |
Travel times
Facts & features
Interior
Bedrooms & bathrooms
- Bedrooms: 3
- Bathrooms: 3
- Full bathrooms: 2
- 1/2 bathrooms: 1
Features
- Flooring: Hardwood
Interior area
- Total interior livable area: 1,930 sqft
Property
Parking
- Details: Contact manager
Features
- Has private pool: Yes
Details
- Parcel number: 1520601027000
Construction
Type & style
- Home type: SingleFamily
- Property subtype: Single Family Residence
Community & HOA
HOA
- Amenities included: Pool
Location
- Region: Summerville
Financial & listing details
- Lease term: Contact For Details
Price history
| Date | Event | Price |
|---|---|---|
| 10/9/2025 | Listed for rent | $2,400$1/sqft |
Source: Zillow Rentals | ||
| 5/4/2020 | Sold | $271,900$141/sqft |
Source: | ||
| 3/20/2020 | Price change | $271,900-0.7%$141/sqft |
Source: Hunter Quinn Homes | ||
| 3/17/2020 | Pending sale | $273,900-0.8%$142/sqft |
Source: Hunter Quinn Homes | ||
| 2/18/2020 | Price change | $276,240+0.9%$143/sqft |
Source: Hunter Quinn Homes | ||

